Log ind info
Watch a selection of videos presenting a number of historic houses and experimental new buildings in Realdania By & Bygs portfolio. All videos have English subtitles.
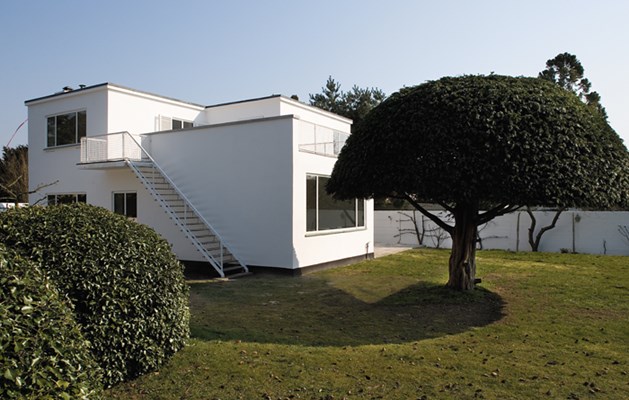
Arne Jacobsen’s familiy home on Gotfred Rodes Vej is considered an iconic example of Jacobsen’s international period. With its whitewashed walls and cubistic lines, this house represents the first time Jacobsen allowed himself to draw inspiration from internat...
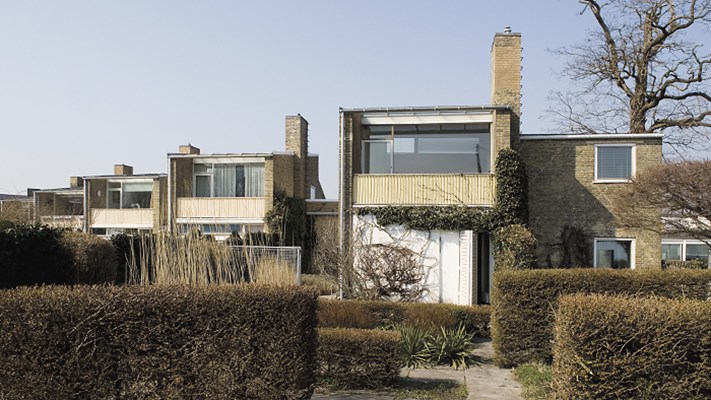
Arne Jacobsen’s family home at Strandvejen 413 forms part of the Søholm housing development. Søholm comprises a row of five yellow-brick terraced houses. As such, they mark a transition from whitewashed functionalism to a more Danish modernism.
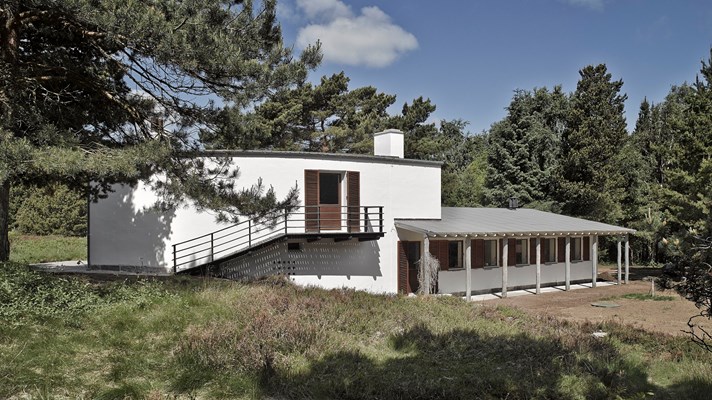
The holiday cottage, which Arne Jacobsen built for himself and his family, incorporates elements of functionalism while simultaneously demonstrating a visionary understanding of new trends in modernism.
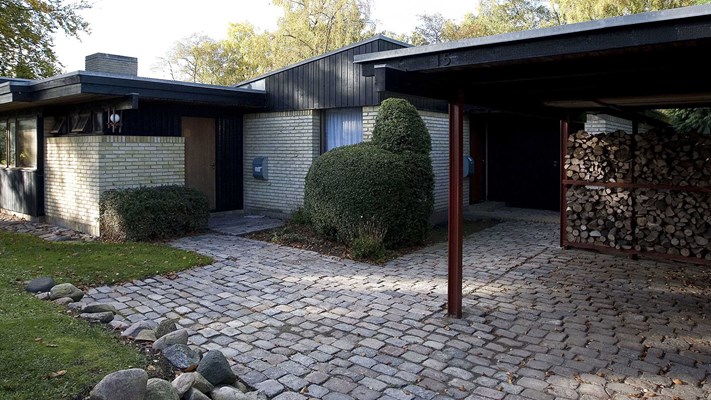
In designing his own home in 1956, the Danish architect Bertel Udsen paved the way for a step forward in the development of the Danish family home: the detached house.
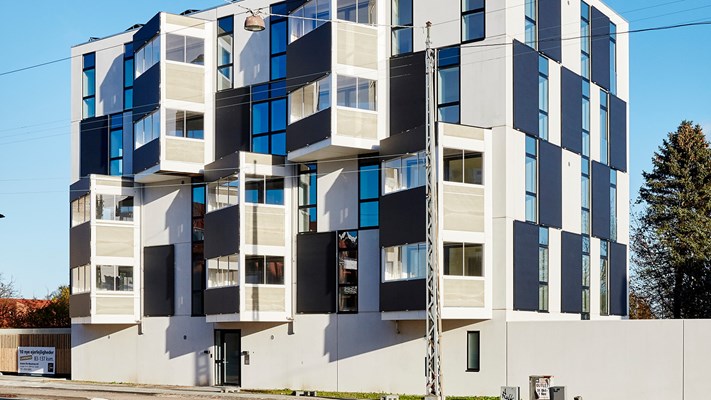
BOLIG+ is Denmark's first active energy-producing, energy-neutral multi-storey residential property with focus on healthy homes, optimal indoor climate and quality of life - whilst remaining an affordable construction option.
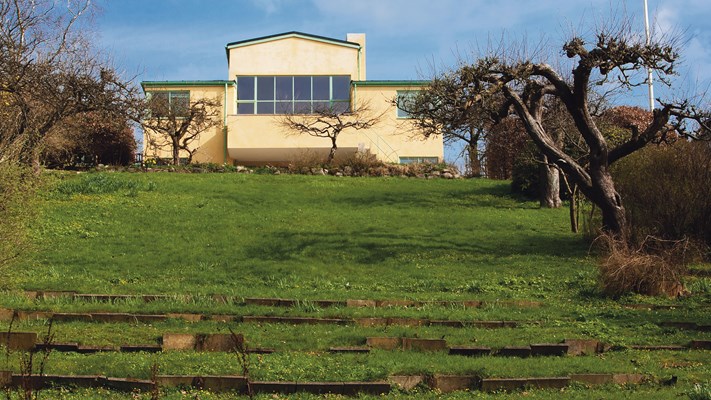
Edvard Heiberg’s family home is renowned as Denmark’s first functionalist house. But it is not simply a house – it is a vision of the future; the harbinger of a new era.
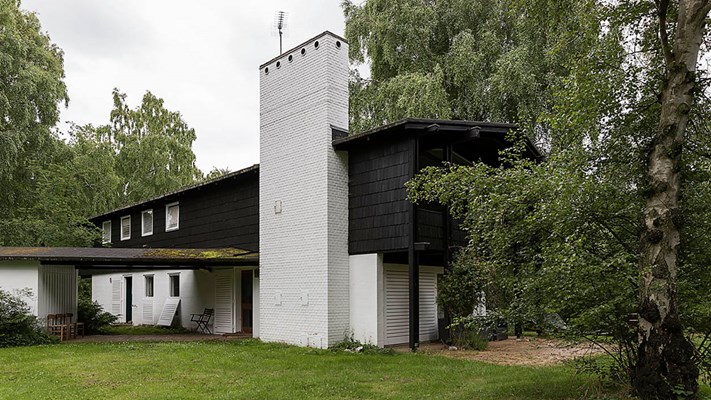
Royal Surveyor Svenn Eske Kristensen’s holiday home “Esken” reflects the architect’s profound ability to compose the perfect setting for the family at leisure based on quality craftsmanship and modern materials.
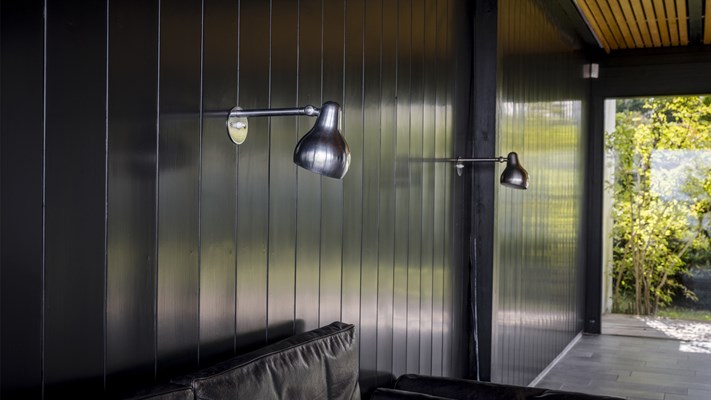
The architect Halldor Gunnløgsson’s private residence at Rungsted Kyst, built in 1958, is among the most sophisticated detached houses of the period.
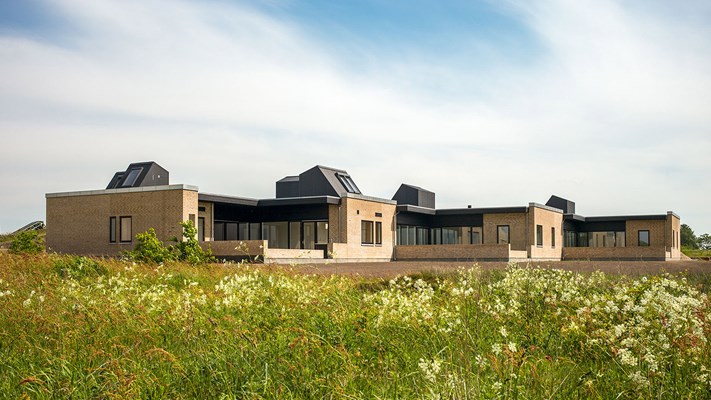
Healthy Homes is a 1:1 scale demonstration project in Holstebro, which seeks to bring together research and practice and explore the possibilities for improving the indoor climate in Danish homes through better use of building materials, construction practices...
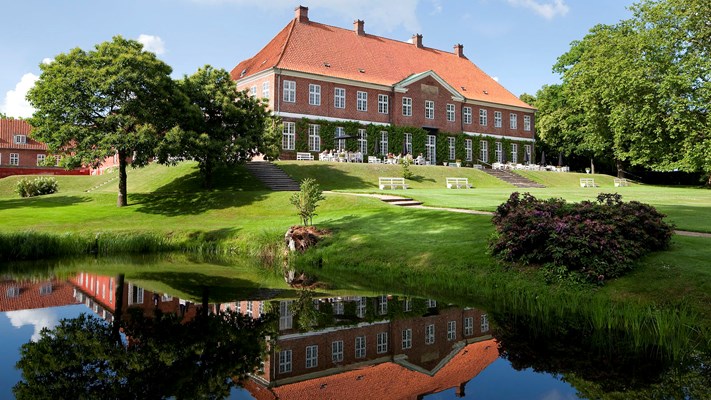
Hindsgavl Castle is a full-fledged piece of architectural heritage, a manor house which bears witness to the role of the Danish country estate and its development over the centuries. Today the property functions as an ultra-modern hotel and conference centre...
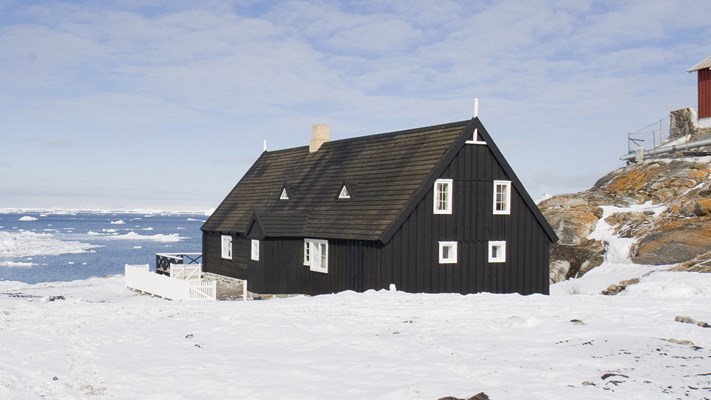
Two eighteenth century listed buildings in a small settlement in northwest Greenland have been restored and refurbished to serve as an information centre, restaurant and shop. As part of the restoration, improvements were made to the settlement’s infrastructur...
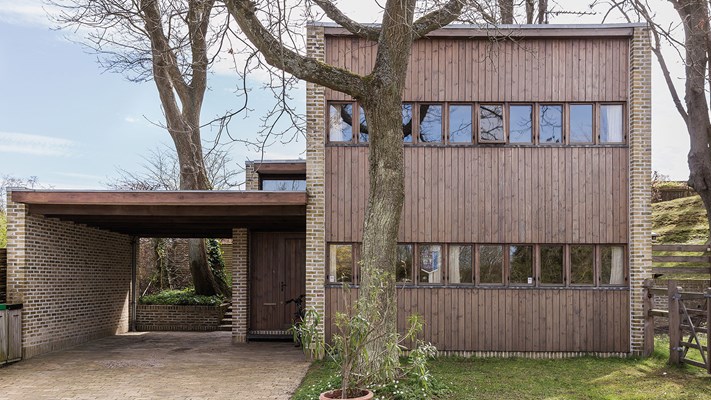
Inger and Johannes Exner’s family home distinguishes itself by its honesty, both in its construction and its use of materials.
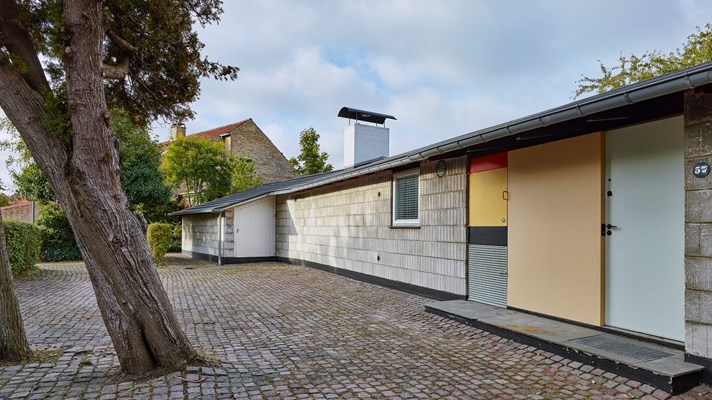
Home to the architect couple Karen and Ebbe Clemmensen, the house was built in 1953 and stands out among post-war residential architecture as an experimental and powerful personal vision of a modern single-family house.
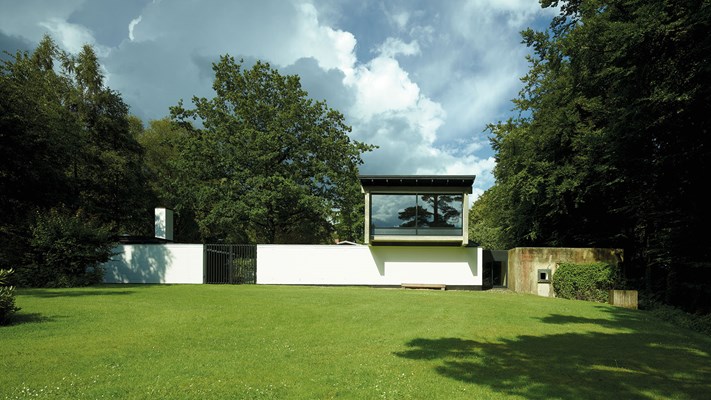
The architect Knud Friis built a house for himself and his family in 1958, later expanding it in 1970. The house reflects many of the attitudes and motifs known from Friis & Moltke’s architecture, and stands on a scenic plot near Aarhus, Denmarks second larges...
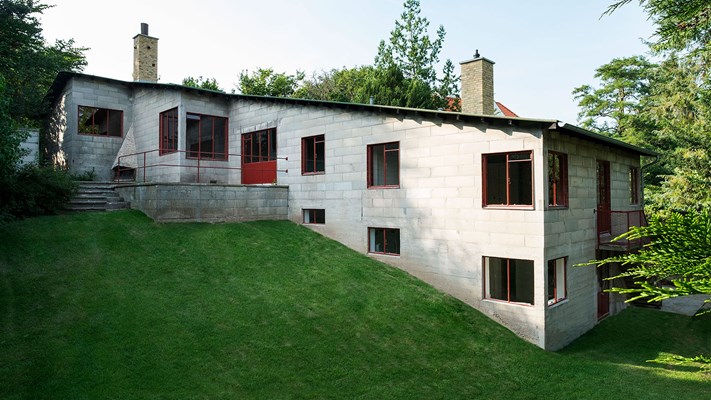
The provocateur, lamp maker and architect Poul Henningsen’s family home was built in 1937 by Henningsen himself. The house, constructed from concrete building blocks, represents a break with architectural tradition, convention and respectability and it heralds...
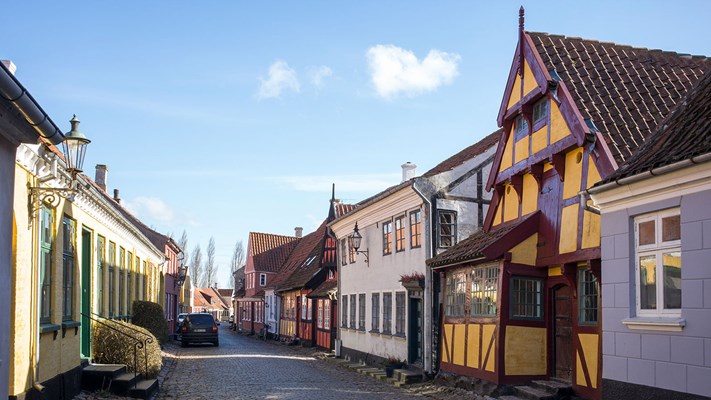
A 300-year-old oak door painted in oxblood, a layout redolent of Schleswig building traditions, and a unique love of architectural heritage are the hallmarks of Prior’s House in the Danish town of Ærøskøbing.
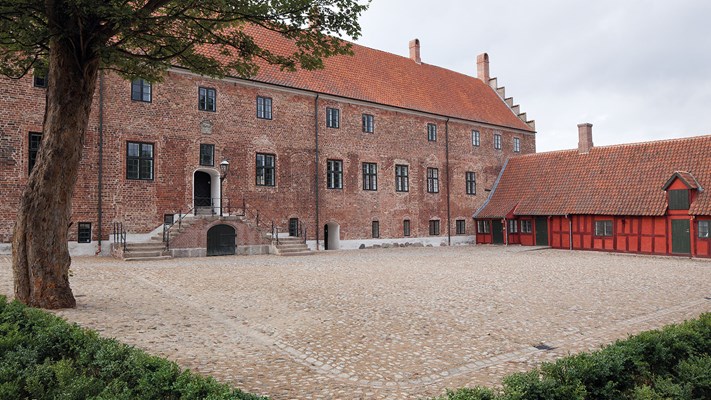
Odense Secular Convent for Noblewomen is an exceptionally well-preserved piece of architecture which bears witness to 500 years of Danish history. Built in 1504, Odense Secular Convent for Noblewomen, situated in the historic city centre, is one of Denmark’s o...
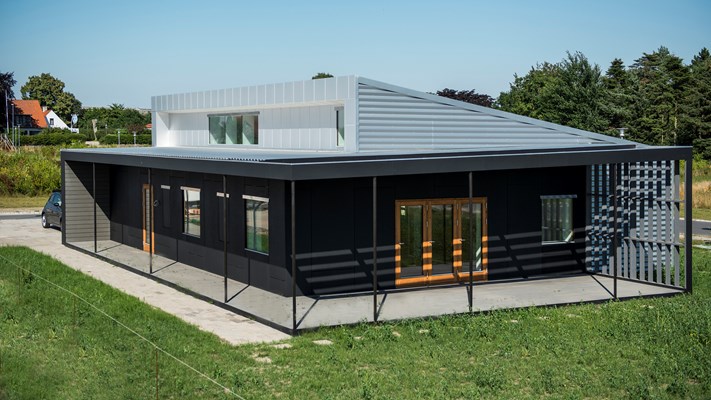
The Upcycle House is part of a major development project: The MiniCO2 Houses. The Upcycle House focuses on how recycling in ways which add value can save resources and reduce carbon emissions associated with construction of a house.
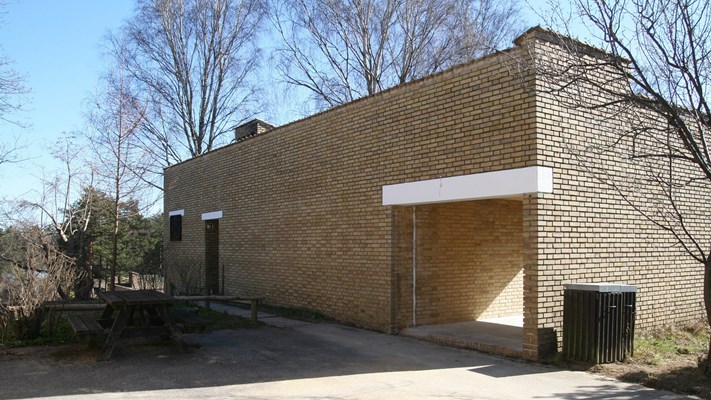
The Roman Houses comprise a total of 60 patio homes, which were designed by the architect Jørn Utzon and are a pre-eminent example of the “built-up, low-rise” model of housing development.
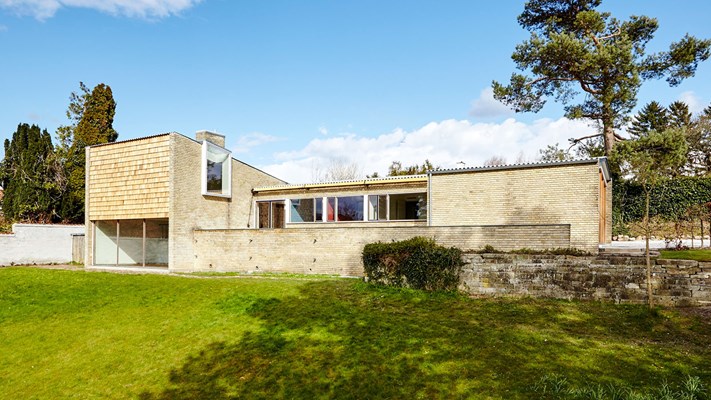
Varming’s family home was designed by the architect couple Eva and Nils Koppel in a unique collaboration with the property developer and engineer Jørgen Varming, and is considered an iconic example of Nordic housing.