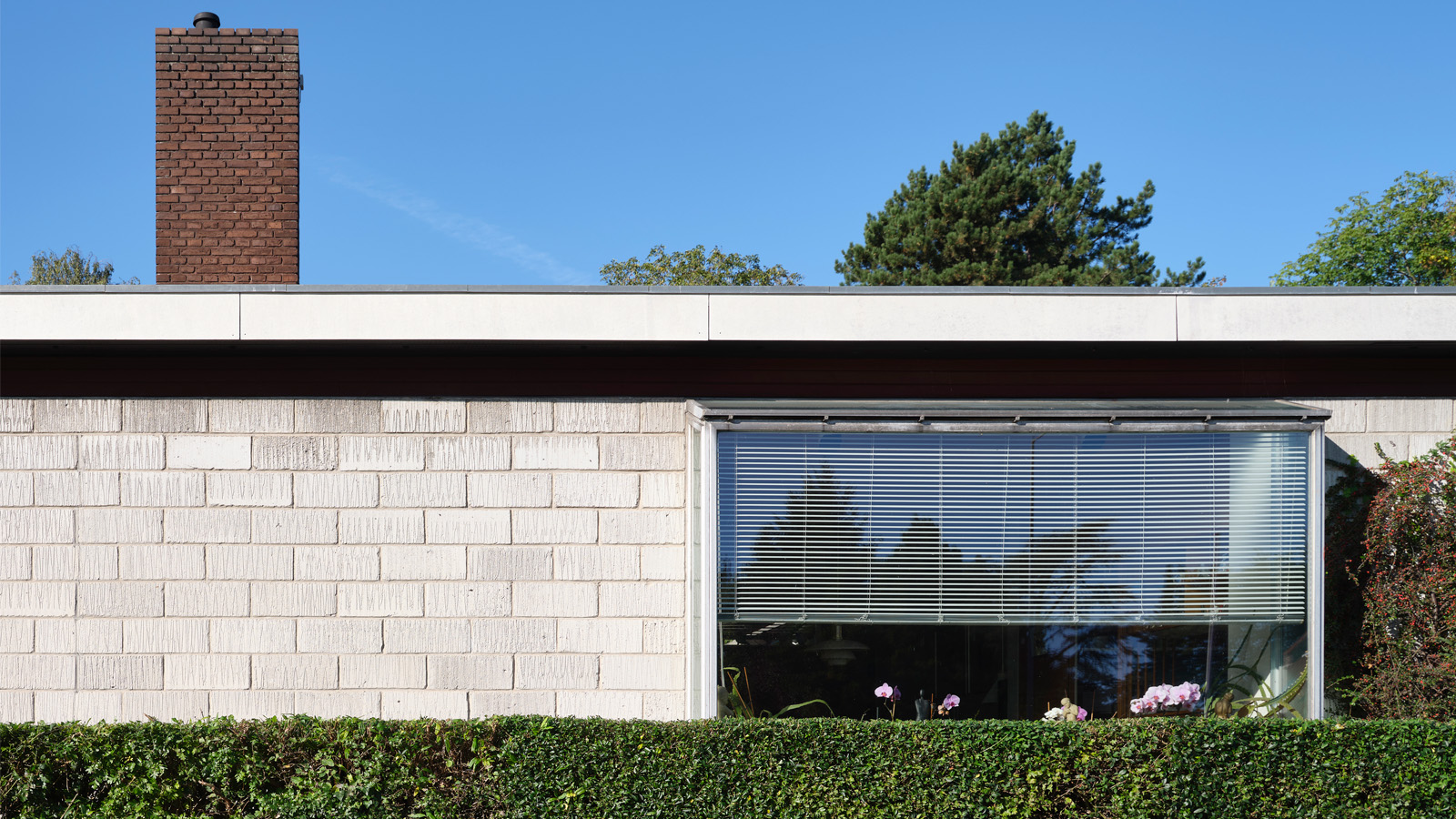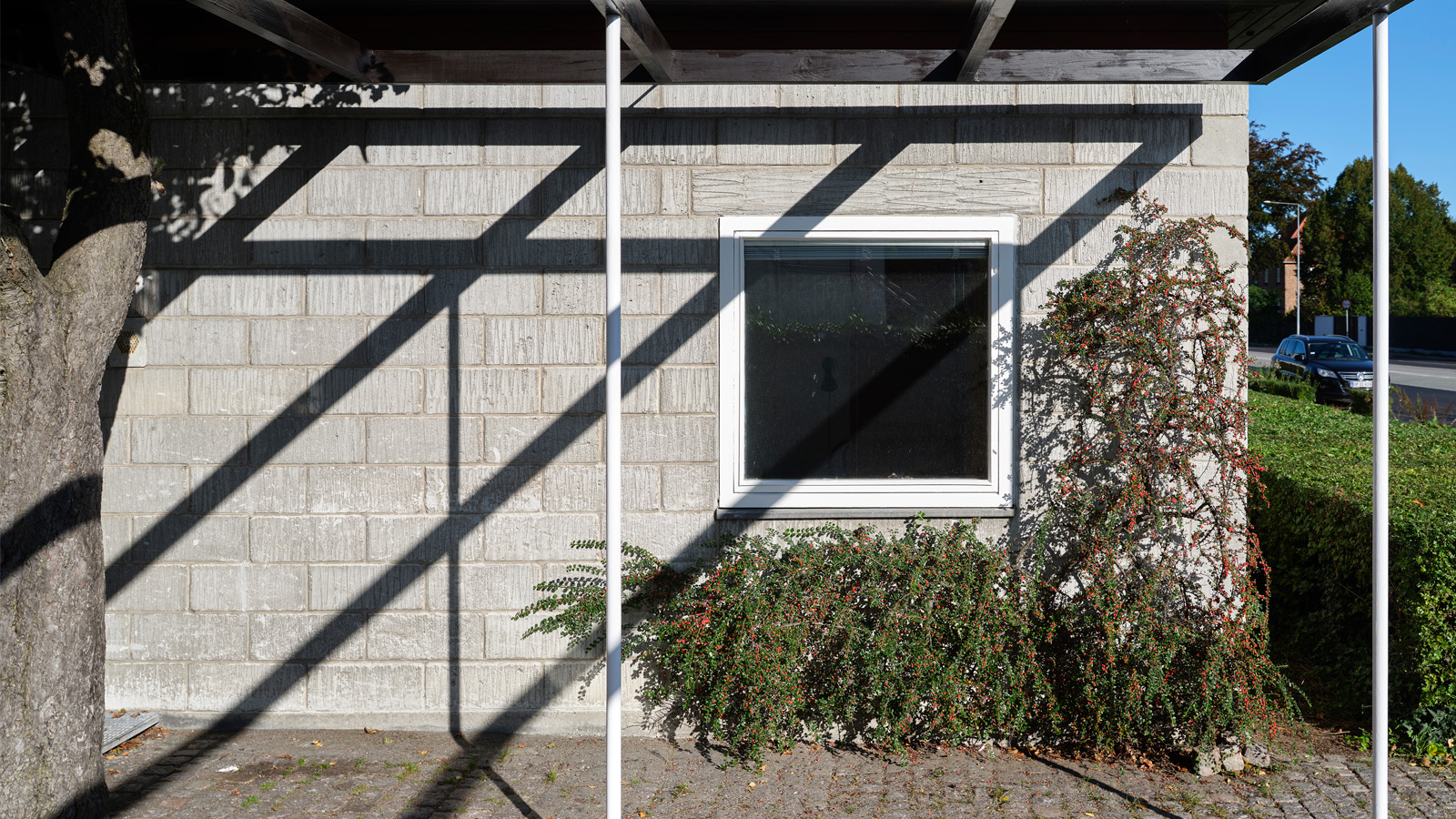Log ind info
Vilhelm Lauritzen's own house combines form and function with sublime aesthetics and exquisite use of materials. The house is owned by Realdania Byg & Byg and is part of the collection of over 60 historic houses which are to promote a living building heritage and which represent 500 years of building history.

Vilhelm Lauritzen's own house was built in Hellerup in 1958 as a residence for the architect and his wife. The house is a semi-detached house designed in its entirety by Vilhelm Lauritzen, whose daughter, son-in-law and grandchildren lived in the other half.
Realdania By & Byg has bought the house because it represents an architect who was one of the most important figures in modern Danish architecture, and is a personal take on a single-family house from the post-war period that reflects the architect's sense of combining form and function with exquisite taste , use of materials and an awe-inspiring preoccupation with detail.
The house is part of Realdania By & Byg's collection of great Danish architects' own houses, which form a special aspect in the story of Danish architectural history.
Vilhelm Lauritzen's own house is a sublime aesthetic experience; the shadow edge at the door frames, which lets the party stand out and creates a relief effect. The slatted ceiling, which does not reach all the way to the wall and thus makes the ceiling appear as an independent surface, and the refined transitions between wooden floors and tiling.
The house is characterized by contrasts throughout; A closed, distancing facade towards the road and an open and inviting facade with large glass sections towards the private garden. Grey, cool and industrial materials such as eternite slate and aerated concrete, which are however painted white inside, versus warm and vibrant materials such as wood, marble and yellow and brown tiles.
Vilhelm Lauritzen was one of the leading parties in the development of modernism in Denmark, not only as an architect but also as a designer. Lauritzen translated the international style into a Nordic context with a special eye for the humanism that lay in the desire to free man by letting form follow function. His own half of the semi-detached house was created exactly for his and his wife's living situation in the mid-1950s, with a small, functional kitchen, space for guests and a drawing room - all in one plan. The other half of the semi-detached house is furnished with a children's room, a studio and a slightly smaller living room.
As a type, Vilhelm Lauritzen's own house belongs to the group of single-family houses that great Danish architects designed for themselves after the war, and which came to form a school for the building boom that followed in the 1960s and 70s.
A type of house where utility came before civility, where the private was at the center, where the domestic help had moved out and the car moved in. It was a time characterized by new affordable materials such as aerated concrete and eternit, and where the architecture was characterized by complex surfaces with large window sections. Vilhelm Lauritzen's house is all this, plus Vilhelm Lauritzen's sense of the 'total work of art'.

Bernstorffsvej 93B og C, 2900 Hellerup
Residence
2022 and 2024
1958
Zealand
Modernism