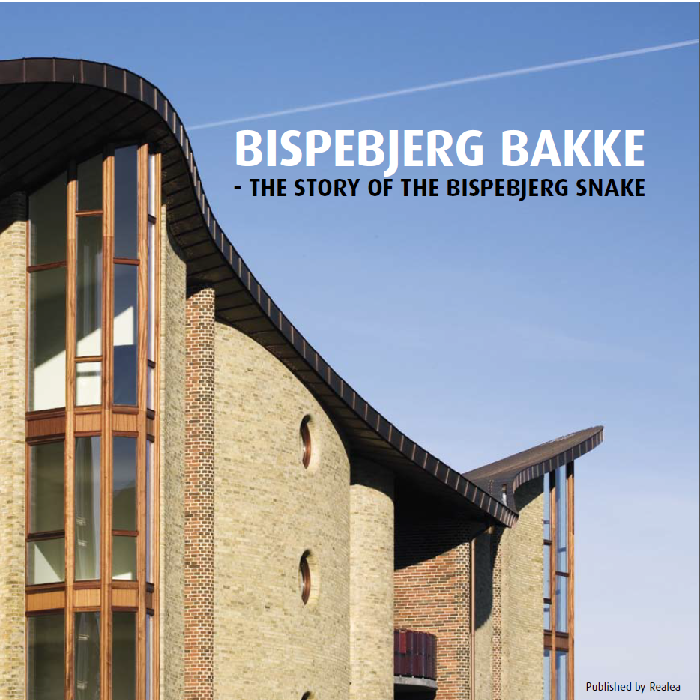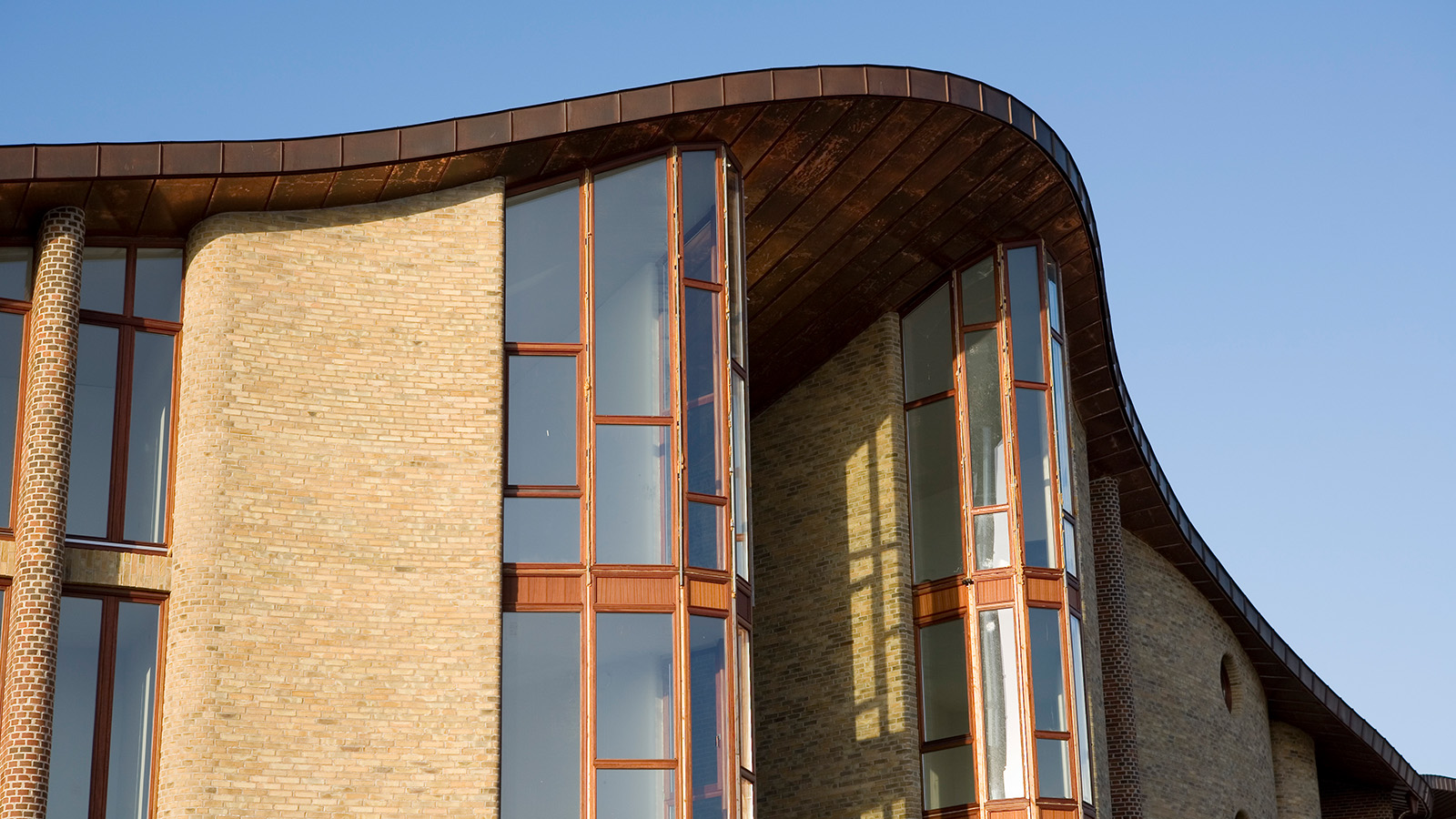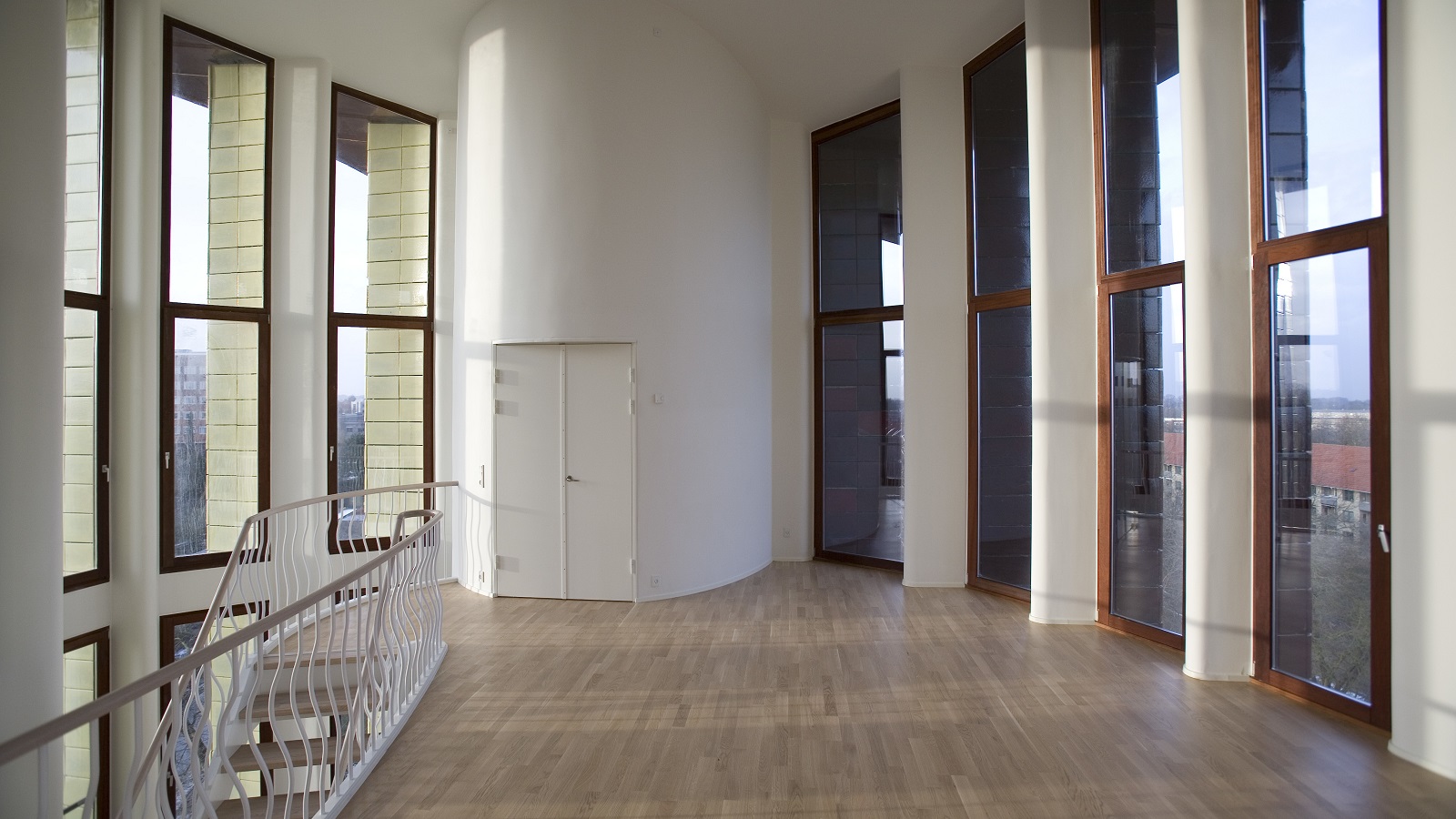
Download the publication here
Bispebjerg Bakke
Log ind info
The complex of buildings known as Bispebjerg Bakke in the northwest district of Copenhagen comprises 135 exclusive rental properties spread across 11 buildings constructed with respect for their surroundings and built using natural materials shaped by hand.

The design of Bispebjerg Bakke is characterised by art, architecture and high standards of craftsmanship. The project was designed by the artist Bjørn Nørgaard, and brought to fruition between 2004-2007 in a collaboration between Realdania By & Byg and the Association of Craftsmen in Copenhagen.
What sets Bispebjerg Bakke apart from other building projects?
The goal with Bispebjerg Bakke was to allow art and architecture to merge in a beautiful and durable residential property built to high standards of craftsmanship. The vision for the property is grounded in the idea that art should influence society and that our surroundings have an impact on our happiness.
The ambitious level of craftsmanship can be seen in the traditional building methods that went into its construction and the high-quality, natural raw materials used, such as the intricately interlaced high-quality red and yellow stonework, balconies constructed from brilliantly glazed Chinese ceramic blocks and a hand-made verdigris green cobber roof which winds and weaves its way through the landscape.
The project consists of two serpentine structures, one large and one small, and it has an almost sculptural appearance: The smaller of the two buildings is a nine-meter, three-storey building, while the larger is spread over eight storeys and reaches a height of 26 meters. The flowing lines of the roofs of the buildings and the organic curves of the facades evoke the designs by Gaudi and Rudolf Steiner.
135 unique apartments
The Bispebjerg Bakke estate comprises 135 rental properties spread across 11 buildings. In terms of their design, the buildings are conceived as a single integral whole. The three entrances onto the estate tie the buildings together and create the sense of a sheltered enclave, enhancing the feeling of security and community.
The apartments range in size from 85m2 to 254m2, spread variously across one, two or three storeys. This gives a unique sense of space, which is further reinforced by the absence of right angles. The layout of the apartments is open and flexible, and features a central core of amenities with a toilet, bathroom and kitchen. In addition, all of the apartments have at least one balcony.

The largest apartment in Bispebjerg Bakke is on three floors, and from the upper floors there is a fantastic view of the city.

Bispebjerg Bakke
Artist Bjørn Nørgaard and Realdania By & Byg
2004-2006
Copenhagen