Log ind info
Realdania By & Byg owns and preserves a collection of historic buildings that represent the development of Danish building heritage over 500 years. We also develop innovative and experimental buildings, and we are involved in long-term urban development projects in partnership with municipalities. See our full project list below.
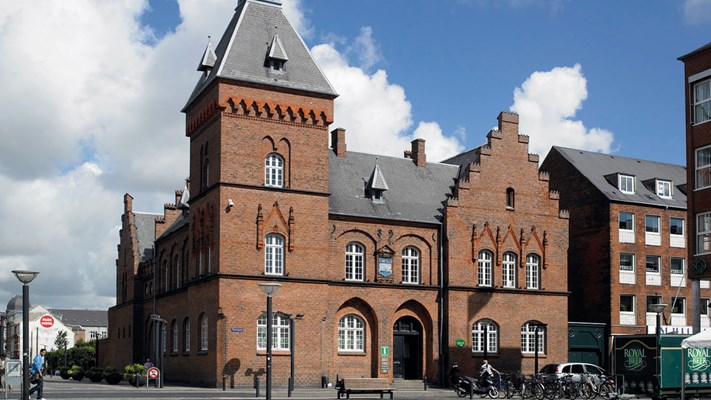
The courthouse and jail building in Esbjerg was designed by the architect H.C. Amberg in 1892 comprising two separate front and rear components. The building is one of the last in a long line of town halls, courthouses and jails erected throughout Denmark in t...
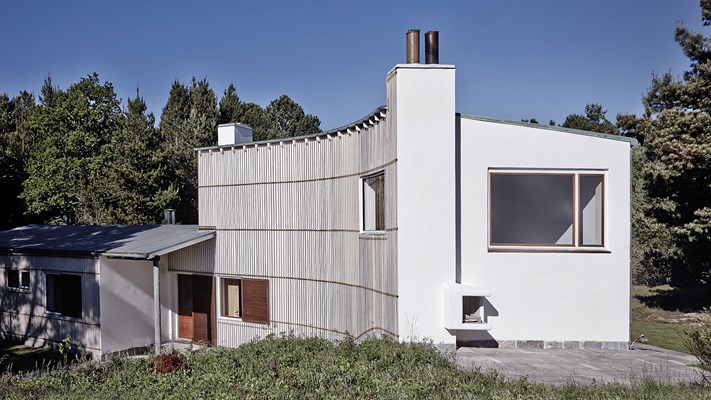
The holiday cottage, which Arne Jacobsen built for himself and his family, incorporates elements of functionalism while simultaneously demonstrating a visionary understanding of new trends in modernism.
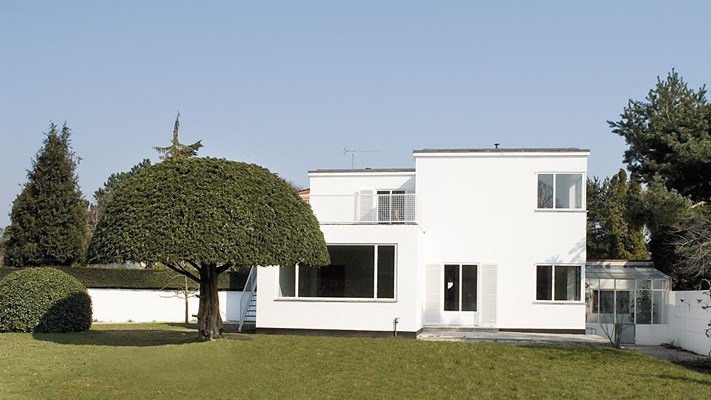
Arne Jacobsen’s private home on Gotfred Rodes Vej is considered an iconic example of Jacobsen’s international period. With its whitewashed walls and cubistic lines, this house represents the first time Jacobsen allowed himself to draw inspiration from internat...
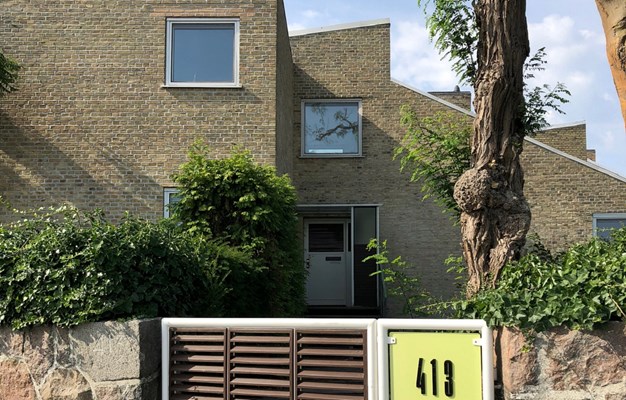
Arne Jacobsen’s private home at Strandvejen 413 forms part of the Søholm housing development. Søholm comprises a row of five yellow-brick terraced houses. As such, they mark a transition from whitewashed functionalism to a more Danish modernism.
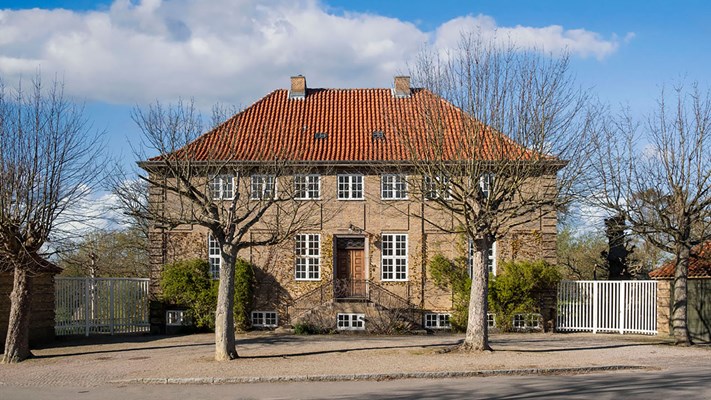
Bakkekammen 40 in Holbæk is one of Denmark's best preserved examples of Better Building Practices architecture.
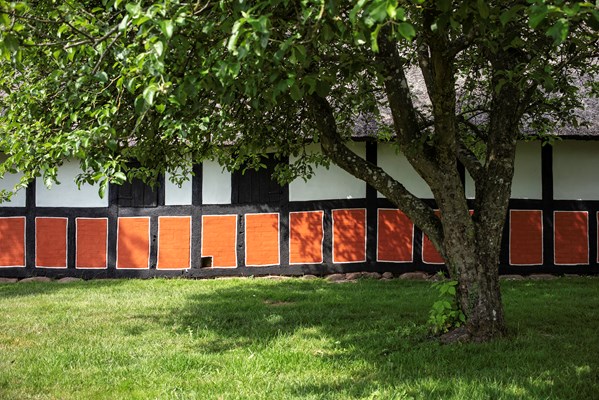
Bent Madsen's Farmhouse is a fine rendering of the half-timbered construction typical of the Danish island of Funen, and a well-preserved example of a type of building which for centuries has characterised the Danish countryside.
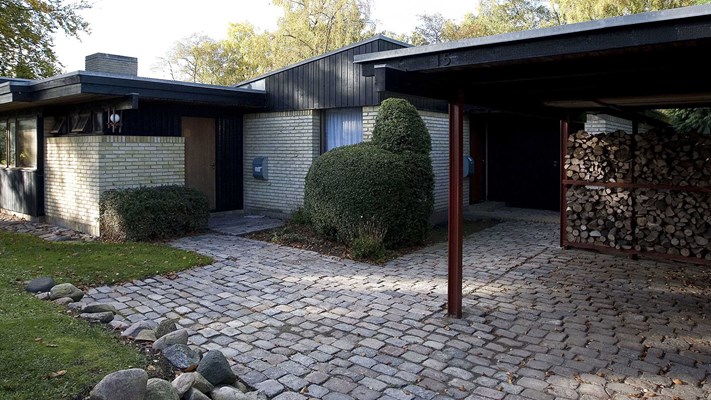
In designing his own home in 1956, the Danish architect Bertel Udsen paved the way for a step forward in the development of the Danish family home: the detached house.
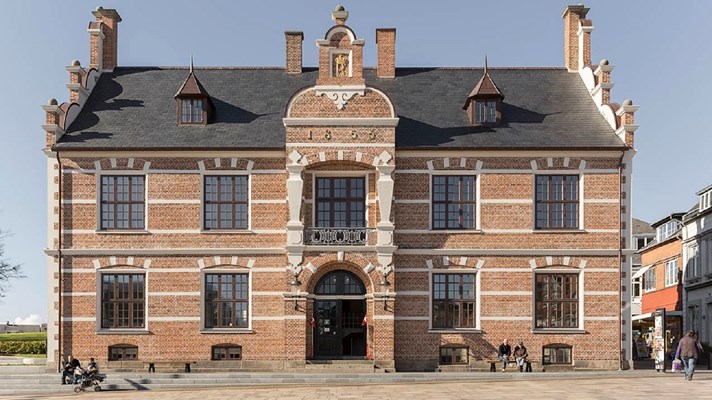
The style, colouring and structure of Bindesbøll’s town hall in Thisted set it apart as a unique piece of Danish design and an outstanding example of historicist provincial architecture.
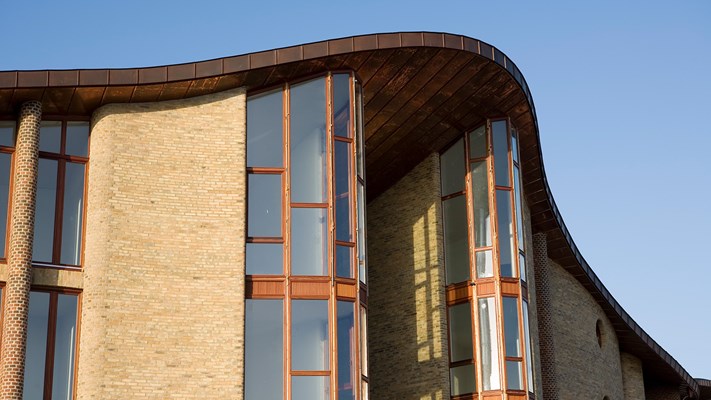
The complex of buildings known as Bispebjerg Bakke in the northwest district of Copenhagen comprises 135 exclusive rental properties spread across 11 buildings constructed with respect for their surroundings and built using natural materials shaped by hand.
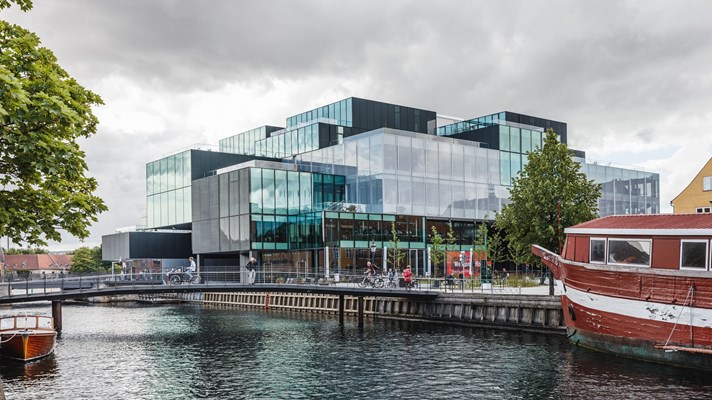
BLOX provides a forum for urban living, forges connections between the residents of Copenhagen Harbour and stimulates interest in architecture, design and sustainable urban development through exhibitions, events, business development and new partnerships. BLO...
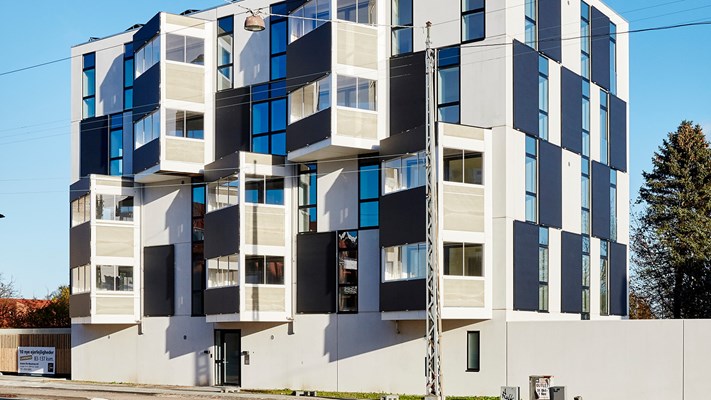
BOLIG+ is Denmark's first active energy-producing, energy-neutral multi-storey residential property with focus on healthy homes, optimal indoor climate and quality of life - whilst remaining an affordable construction option. The building is a part of Realdani...
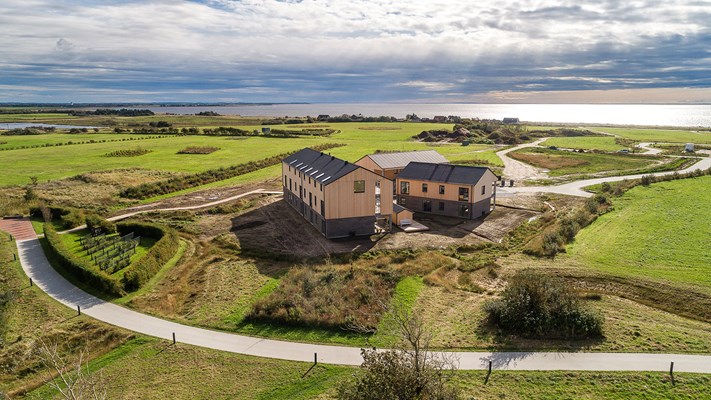
How can communal housing for the elderly help foster togetherness, improve quality of life and reduce loneliness among the elderly? This is a question which the development of innovative communal housing for the elderly in Ringkøbing’s new residential neighbou...
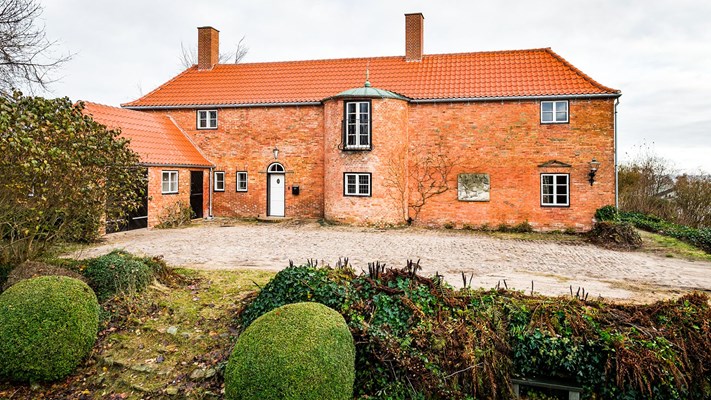
The Country House was designed by Kay Fisker and built in 1918 as a summer retreat. The property is a typical example of Danish New Classicism and draws inspiration from the English Arts & Crafts movement.
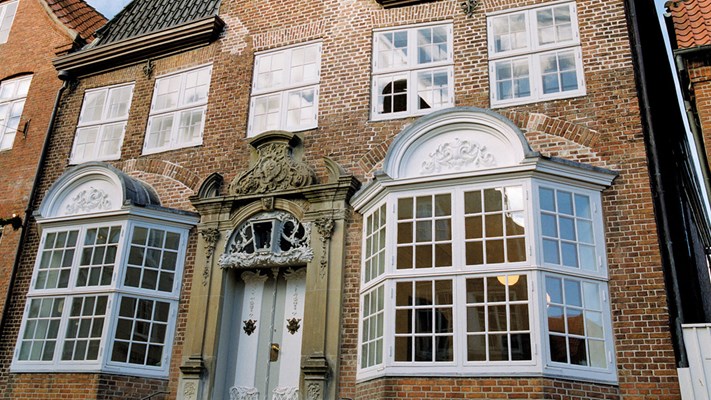
Digegreven’s House is a unique example of the Late Baroque period in Danish architecture, and taken together with the rear building, the property exhibits characteristics unique for a house built in this time and place.
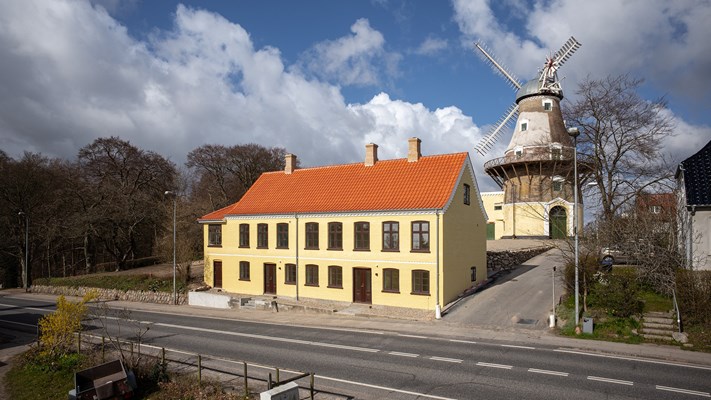
The Dyrehave Mill property comprises a fully intact piece of cultural heritage standing as a valuable testament to the type of architecture typical of Denmark’s transition from an agricultural society to a knowledge society.
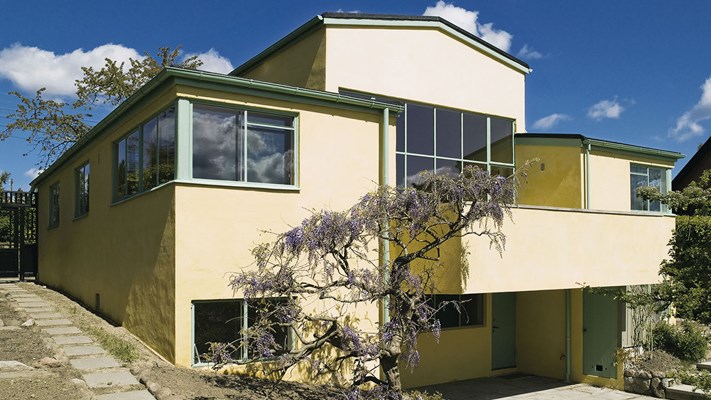
Edvard Heiberg’s family home is renowned as Denmark’s first functionalist house. But it is not simply a house – it is a vision of the future; the harbinger of a new era.
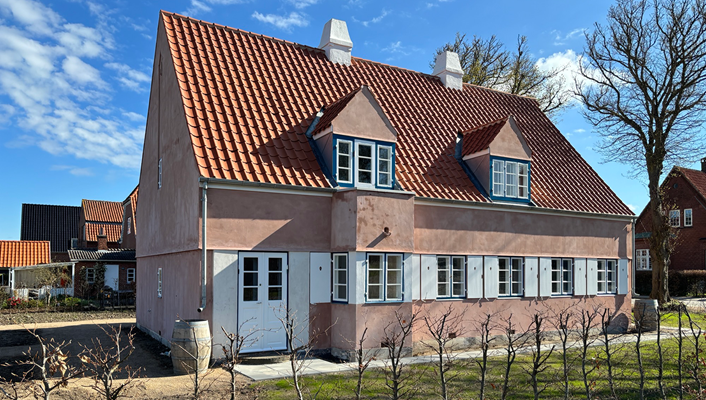
The house from 1918 bears witness to Ørnsholt’s architectural skills and his important regional significance. The house is an example from the period neoclassical style with elements of the movement 'Better Building Practice' as well as Arts & Craft’s cottage...
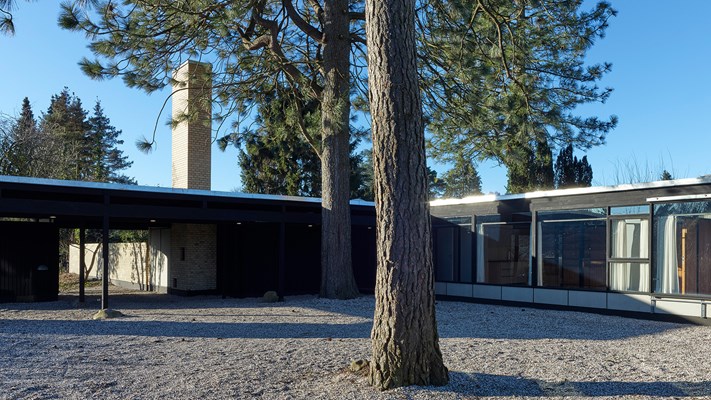
Erik Christian Sørensen’s private residence represents a ground-breaking design among Post-War houses, and it is a powerful personal expression of a modernist architectural vision in timber.
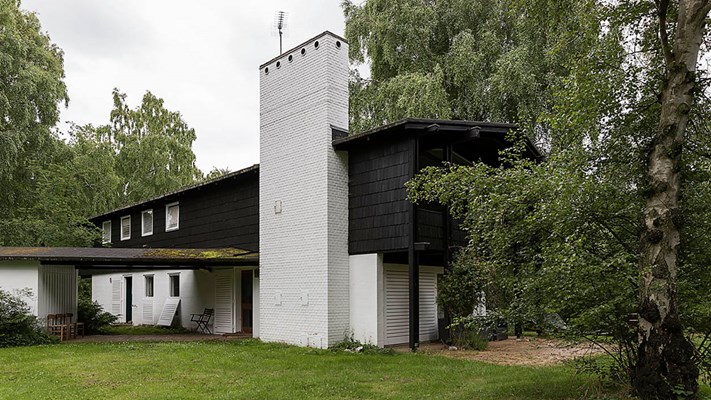
Royal Surveyor Svenn Eske Kristensen’s holiday home “Esken” reflects the architect’s profound ability to compose the perfect setting for the family at leisure based on quality craftsmanship and modern materials.
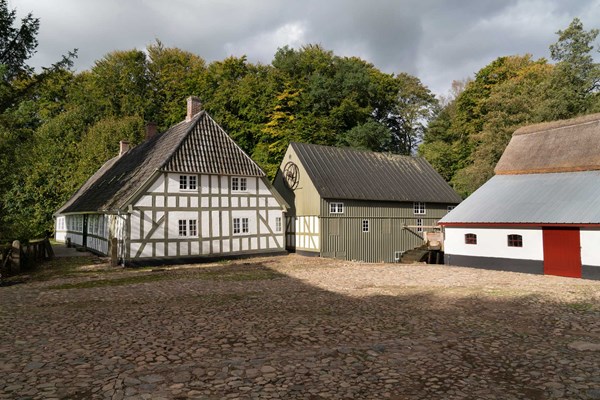
Gammelby Mill with the waterwheel, miller’s house, farm buildings, and surroundings with the millpond constitute a unique cultural environment that bears witness to the significance and exploitation of hydropower in Danish agriculture before industrialisation...
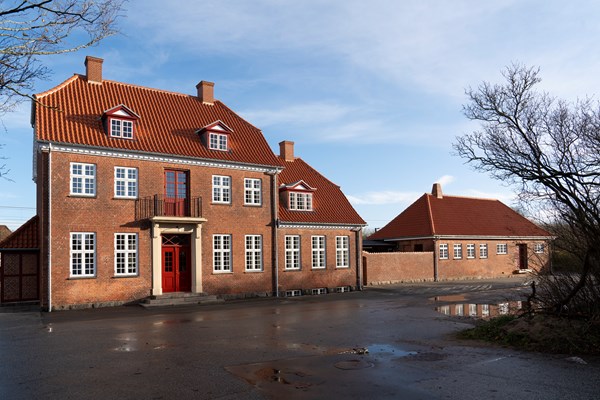
Gelsted Station on the line between Odense and Middelfart was built in 1908, and is an intact example of a classical type of building: the railway station. Extensive restoration lies ahead to ensure that the authentic station building is preserved for future g...
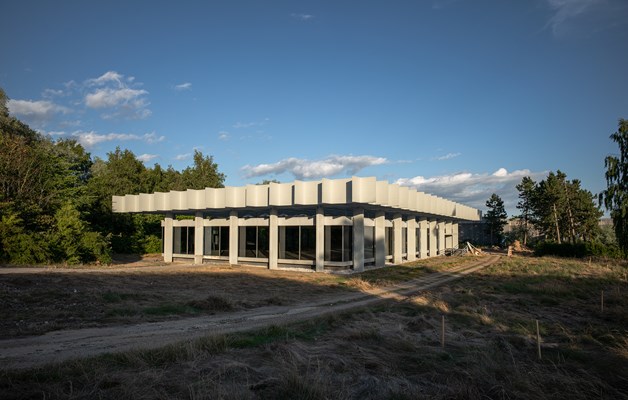
Glasalstrup was built in 1966 by the architect Knud Blach Petersen as an administrative building for the glass manufacturer J.A. Alstrup. The property represents a ground-breaking new trend in the use of concrete.
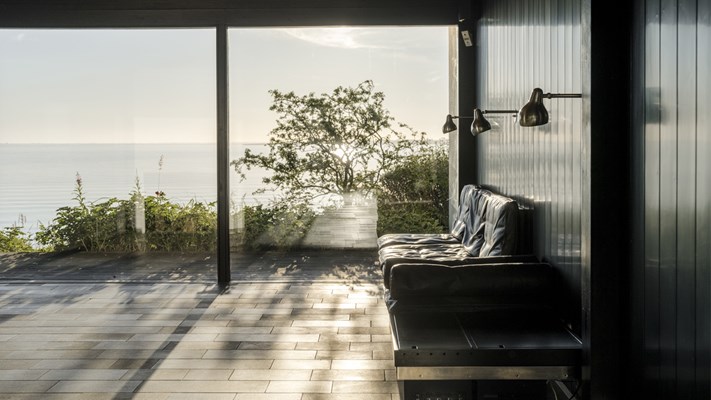
The architect Halldor Gunnløgsson’s private residence at Rungsted Kyst, built in 1958, is among the most sophisticated detached houses of the period.
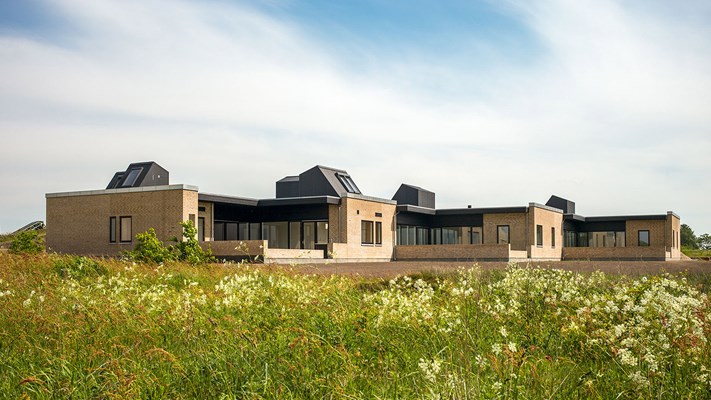
Healthy Homes is a 1:1 scale demonstration project in Holstebro, which seeks to bring together research and practice and explore the possibilities for improving the indoor climate in Danish homes through better use of building materials, construction practices...
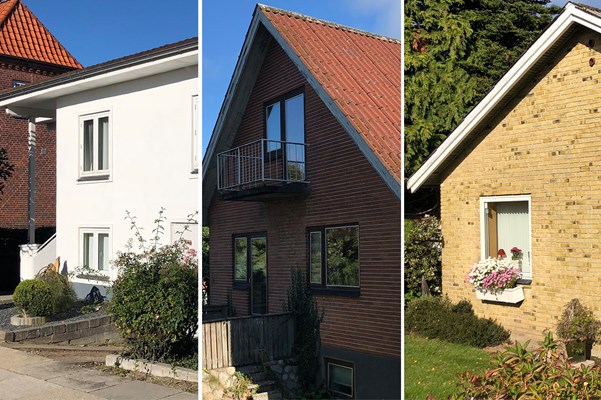
Three period properties and three test families form the basis of a new indoor climate project launched by Realdania By & Byg. The project sets out to educate the Danish public about how to go about ensuring a healthy indoor climate when renovating a home.
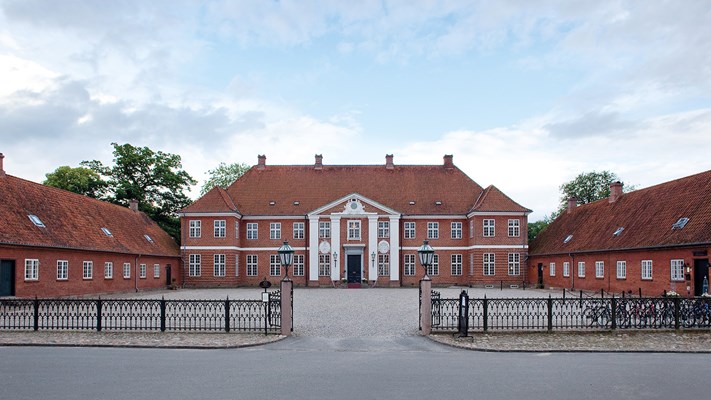
Hindsgavl Castle is a full-fledged piece of architectural heritage, a manor house which bears witness to the role of the Danish country estate and its development over the centuries.
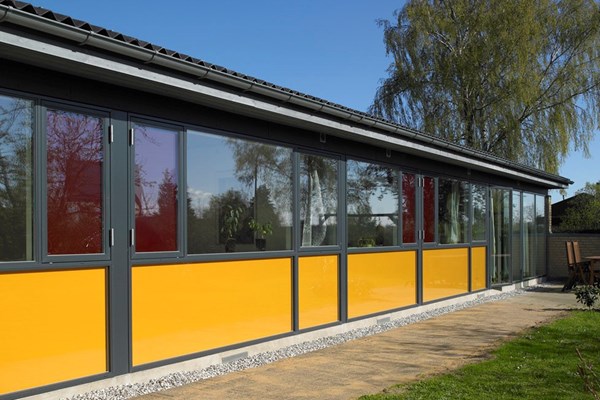
Lower energy bills, improved health, and better quality of life were the goals of a project launched by Realdania By & Byg in 2007 with the title “Home Energy - New energy for your home”. The focal point of the project was energy refurbishment of four houses i...
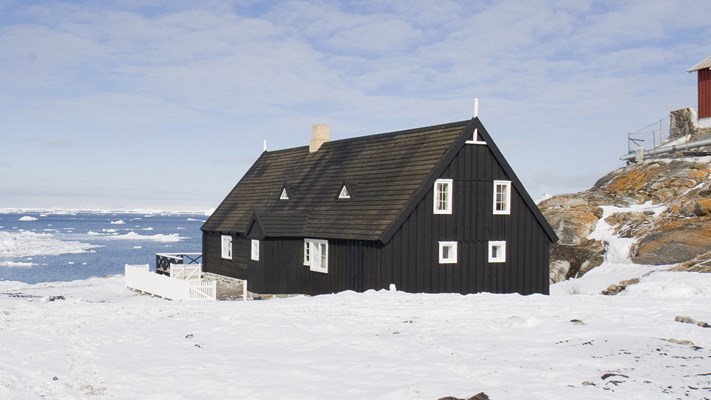
Two eighteenth century listed buildings in a small settlement in northwest Greenland have been restored and refurbished to serve as an information centre, restaurant and shop. Situated in the Ilimanaq settlement, they form part of Realdania By & Byg’s portfoli...
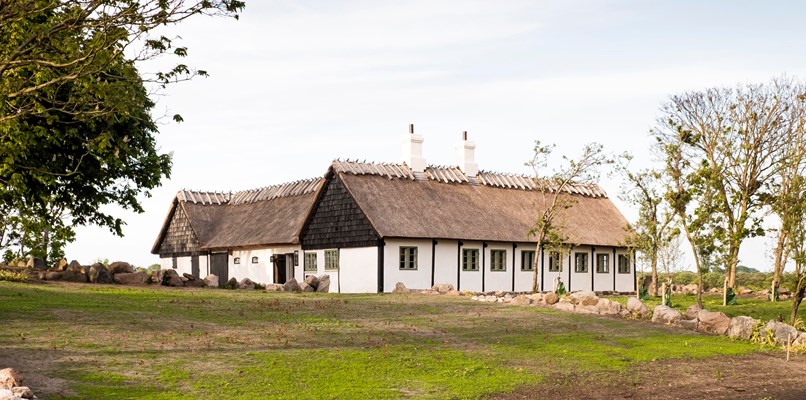
Højgården on Sejrø is a very rare example of a building style unique to the region - a local variant of half-timbering known as “sidebåndsbindingsværk” - which was dominant in western Zealand up until the twentieth century. This special half-timbering techniqu...
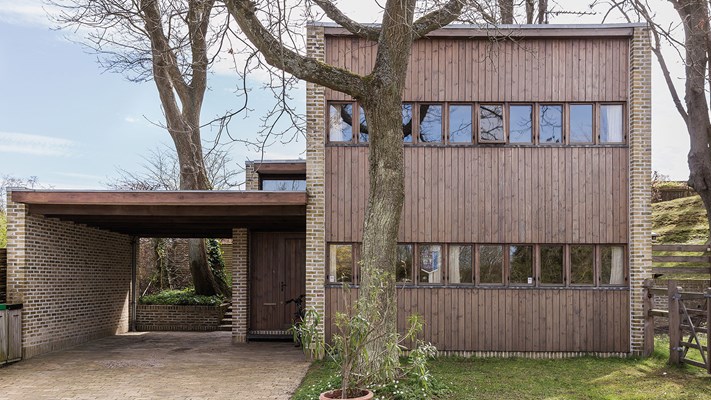
Inger and Johannes Exner’s family home distinguishes itself by its honesty, both in its construction and its use of materials.
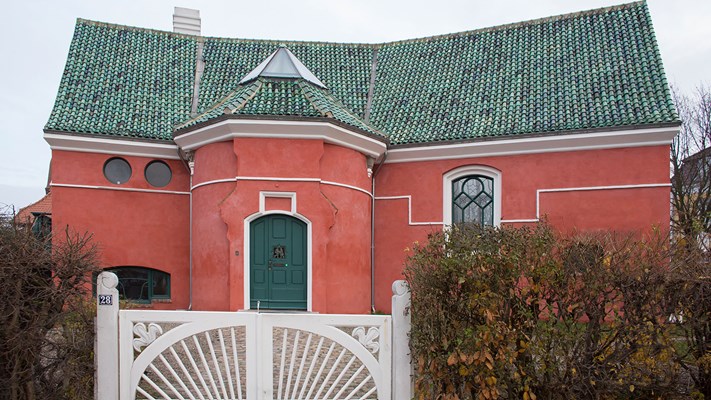
The house was designed by J.F. Willumsen in 1906 and built in 1907-08 as a home for the architect and his wife, the sculptor Edith Willumsen. The house can be viewed as part of Willumsen's riposte to the artistic and architectural conventions of the day.
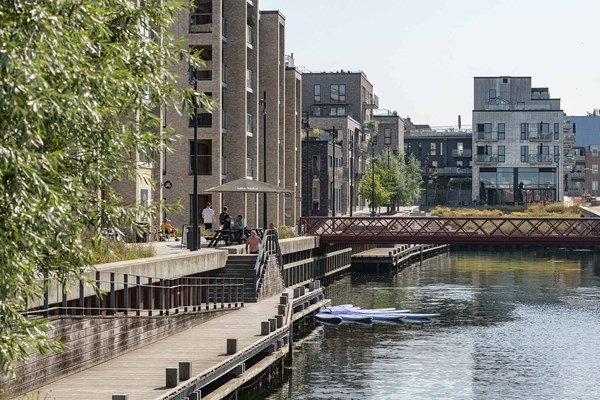
How does one go about creating an attractive and modern urban neighbourhood that opens up Fredericia to the Little Belt strait, while at the same time paying heed to the unique history of the town? And how can the development of a new urban neighbourhood contr...
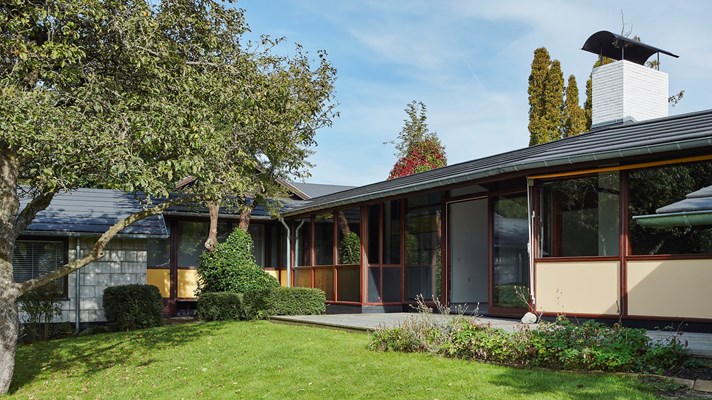
Home to the architect couple Karen and Ebbe Clemmensen, the house was built in 1953 and stands out among post-war residential architecture as an experimental and powerful personal vision of a modern single-family house.
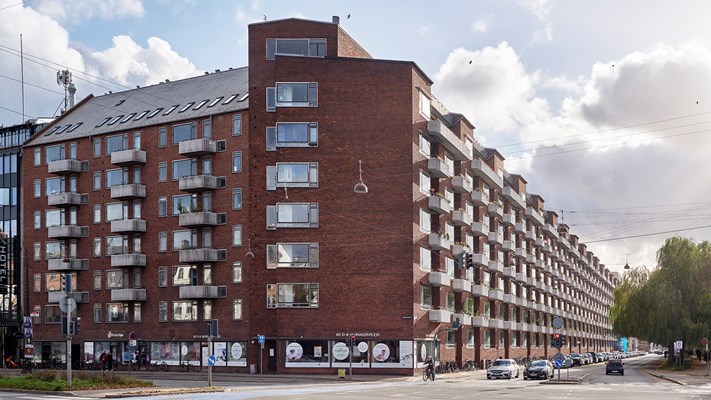
The Vestersøhus apartment building by architects Kay Fisker and C.F. Møllers was built in 1936 and is an example of Danish modernist housing at its best. Kay Fisker designed flat no. 78 for himself and, like the property as a whole, it reflects the architect’s...
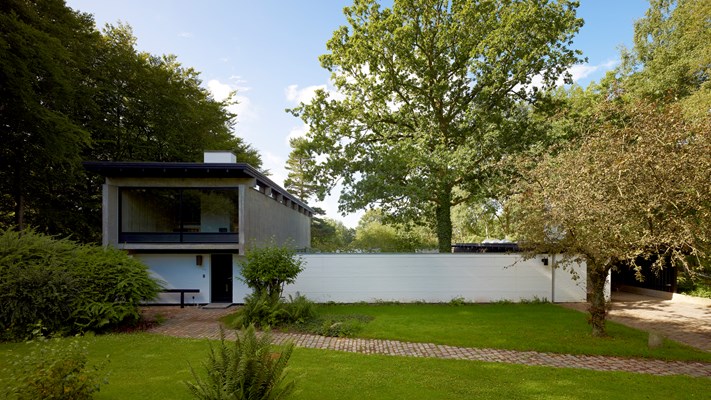
The architect Knud Friis built a house for himself and his family in 1958, later expanding it in 1970. The house reflects many of the attitudes and motifs known from Friis & Moltke’s architecture, and stands on a scenic plot near Aarhus. The house was built in...
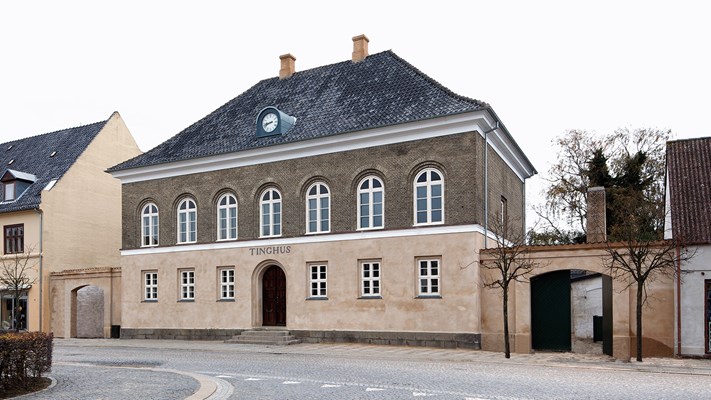
Koch’s Courthouse in Store Heddinge stands is an important milestone in Danish architectural history. It represents one of the very first examples of the transition from the Neo-Classicist style to Historicism, with its freer use of historical architectural st...
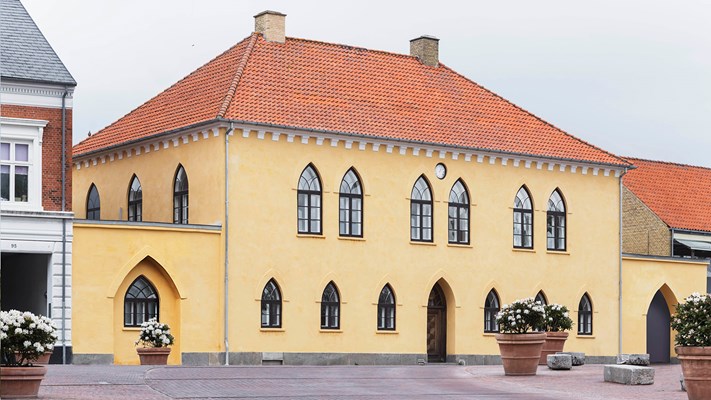
Kornerup’s Town Hall holds a prominent position in Danish architectural history as the country’s first Historicist town hall. It was and remains the focal point of the town.
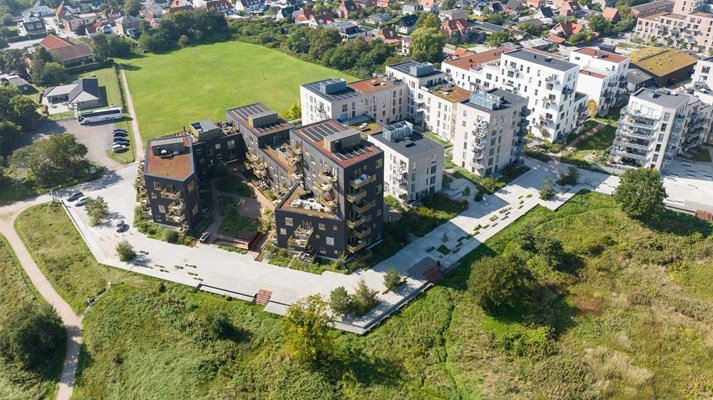
How do you go about transforming a former, somewhat polluted harbour and urban area into a modern neighbourhood where people can live and enjoy life? This is the outset behind Realdania By & Byg's involvement in the Køge Kyst urban development project, which R...
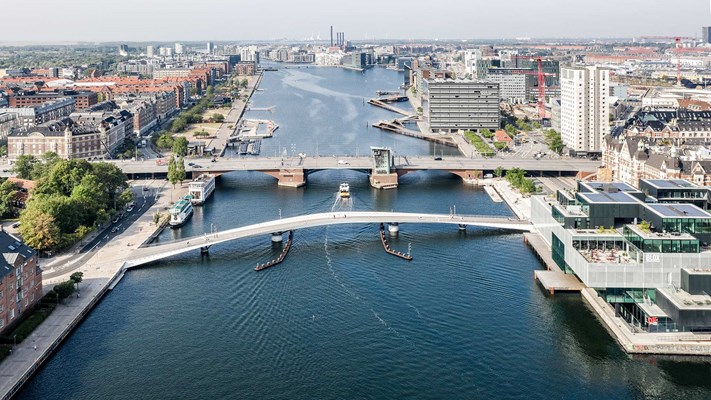
Lille Langebro is a bicycle and pedestrian bridge situated to the north of Langebro bridge in Copenhagen which connects Vester Voldgade by BLOX on the western side of the harbour with Langebrogade on the Amager side. With as many as 10,500 people using the bri...
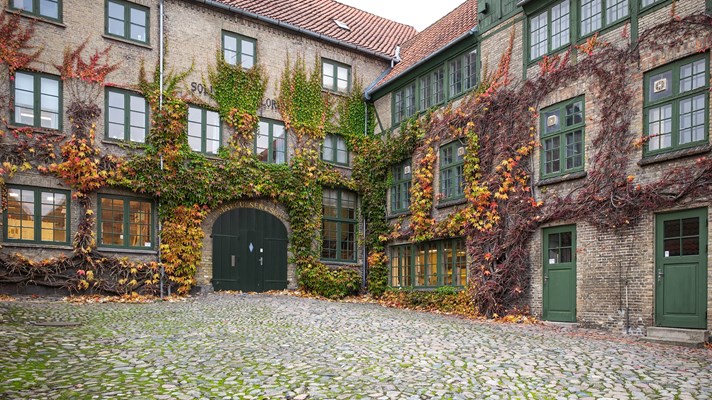
Marcussen's house is a rare well-preserved and integrated industrial plant in the middle of Aabenraa's historic town center from the early days of industrialization. Marcussen's house is also home to Denmark's oldest working organ building. The facility is par...
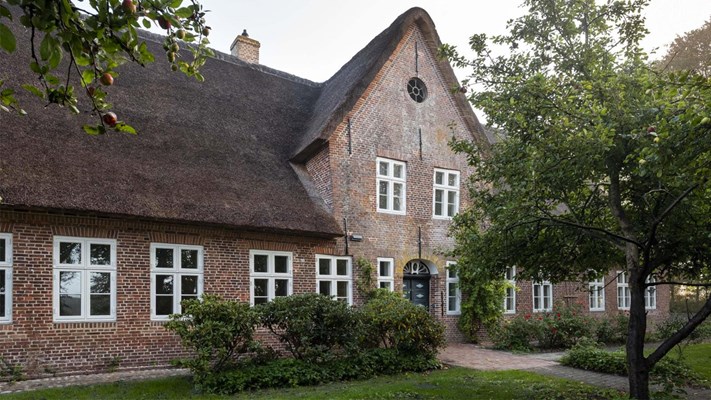
Marskgården in Højer comprises a small collection of historic buildings: a 200-year-old farmhouse from one of the town's marshland farms, a German-inspired house from 1906 and an eighteenth century barn. Together, the three buildings tell the story of unique b...
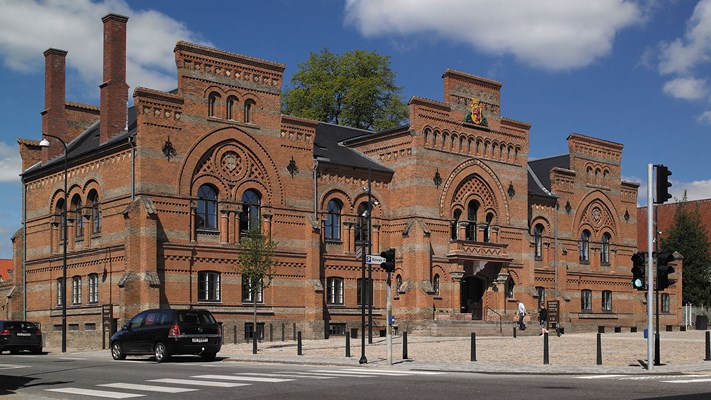
Fredericia Town Hall, Courthouse and Jail, built in 1860 and designed by the architect Ferdinand Meldahl, functioned until 2003 as the city’s courthouse and jail, albeit in later years solely as a courthouse building for the criminal court.
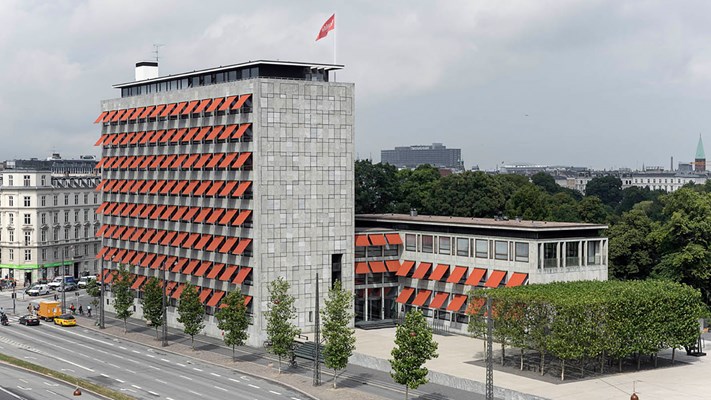
No. 2 Jarmers Plads is an outstanding example of a modernist Danish office block of its era. The property is today the headquarters of the entire Realdania organisation.
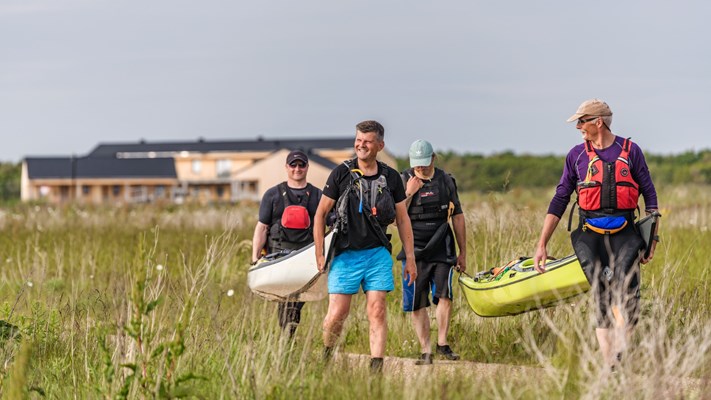
How can we make the most of the close proximity between the city and the countryside to create a residential area where different types of housing, diverse communities and the closeness of nature help to retain current residents and attract new ones? These wer...
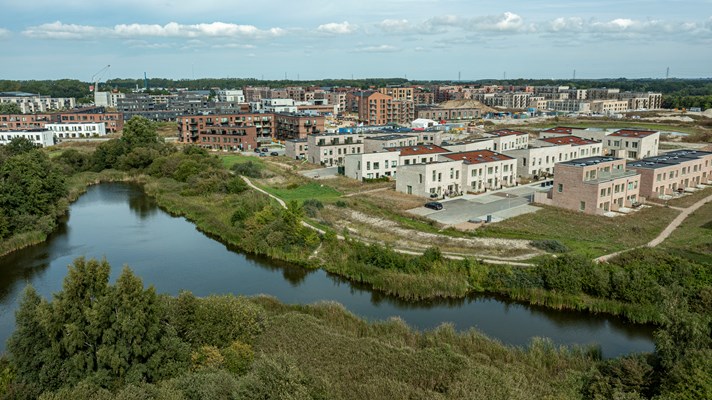
How can we rethink suburbia as a modern place where it is easy to form communities and where everything a family needs is ‘in the neighbourhood’? And how can the development of a new urban neighbourhood contribute to revitalising an entire area? These are some...
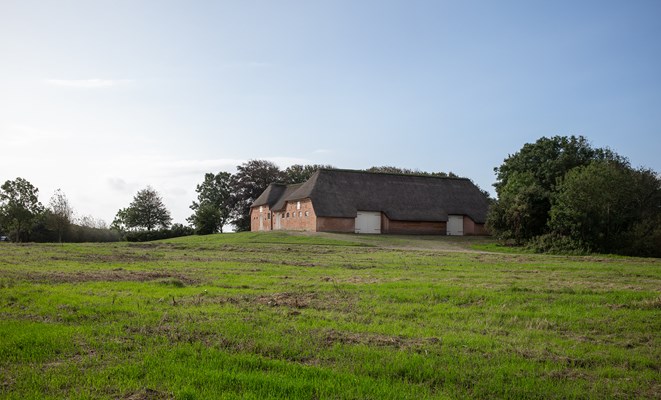
Nørre Sødam, just south of Møgeltønder is one of the last intact farms known in Danish as ‘værftgårde’. It has the roof-bearing pillar construction characteristic of the area and it represents a unique type of building only found on marshland.
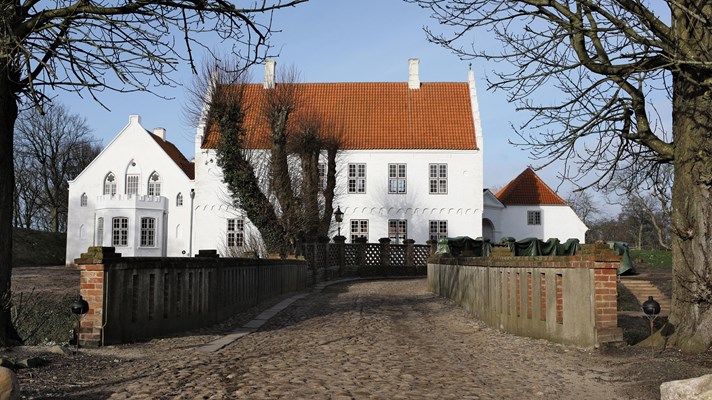
Nørre Vosborg has the distinction of being Western Jutland’s most stately manor house. It is one of the few remaining, one of the most well-preserved examples in the region, and its history can be traced back as far as the thirteenth century.
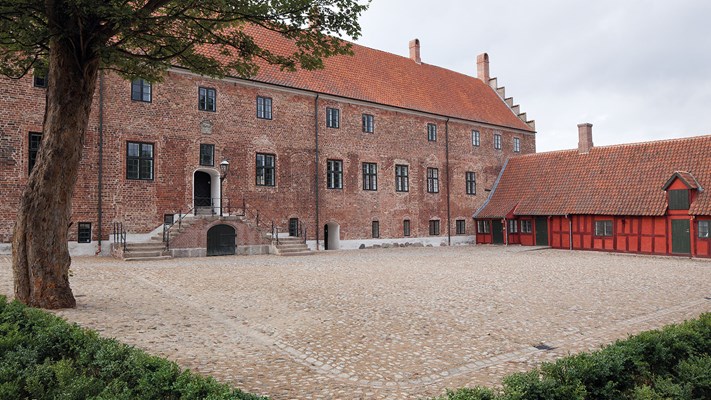
Odense Secular Convent for Noblewomen is an exceptionally well-preserved piece of architecture which bears witness to 500 years of Danish history.
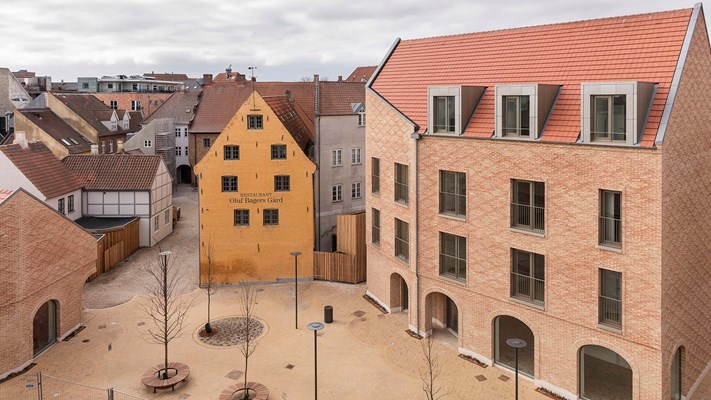
Oluf Bager's Square is in the process of being transformed into a lively and green oasis in the heart of Odense to unite the city's past and future. The square and two new buildings on the square are part of Realdania By & Byg’s work to build new experimental...
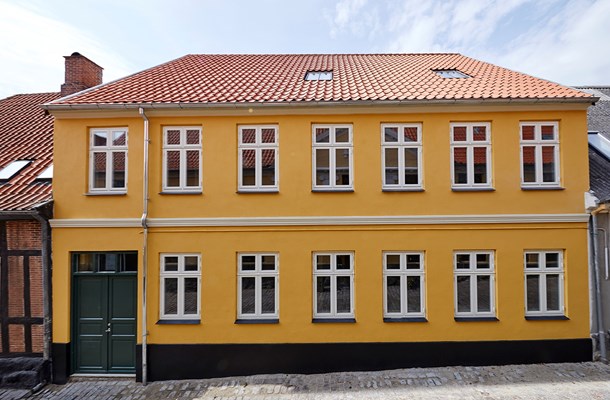
Is it possible to give a public space a facelift by refurbishing a single house? The Danish Association for Building and Landscape Culture, together with Realdania By & Byg, has set out to answer this question via a test project: Out-of-place Buildings in Dani...
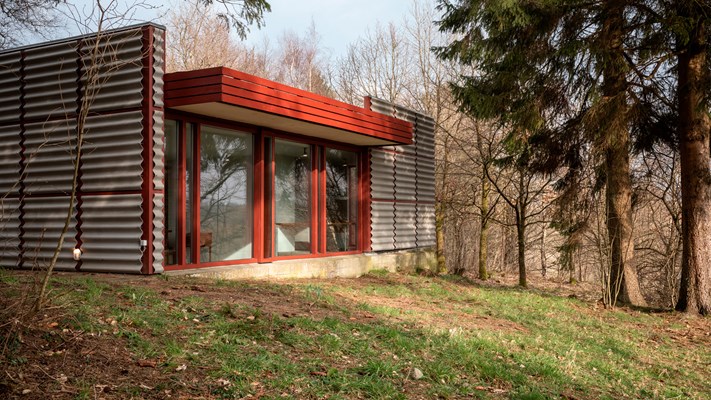
Poul Erik Thyrring’s private house is an example of organic Brutalism. The “organic” links to the layout and the composite building structures. The “brutal” links to the use of the "raw” materials and the bared structure. The house represents a style that, wit...
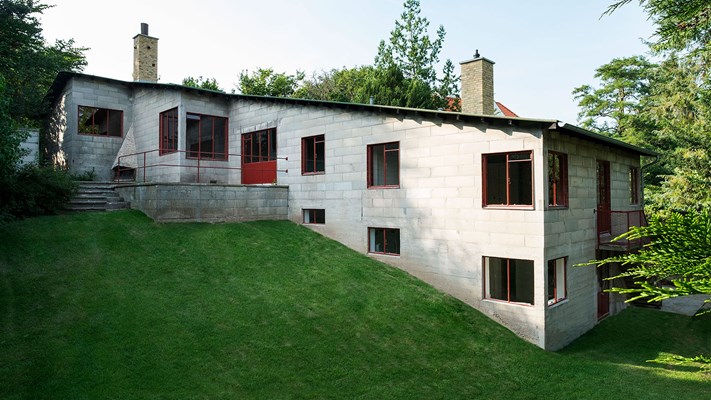
The provocateur, lamp maker and architect Poul Henningsen’s family home was built in 1937 by Henningsen himself. The house, constructed from concrete building blocks, represents a break with architectural tradition, convention and respectability and it heralds...
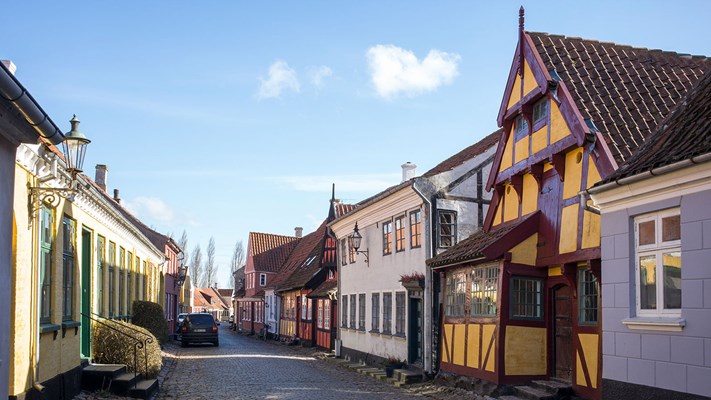
A 300-year-old oak door painted in oxblood, a layout redolent of Schleswig building traditions, and a unique love of architectural heritage are the hallmarks of Prior's House in the Danish town of Ærøskøbing. A history lesson - but also the story of a love of...
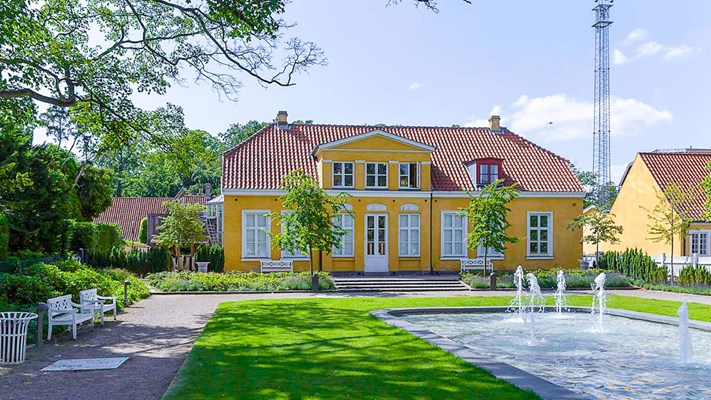
Riise's Country House in Frederiksberg is a beautiful, Late Classicist example of the building style historically associated with Allègade in Frederiksberg.
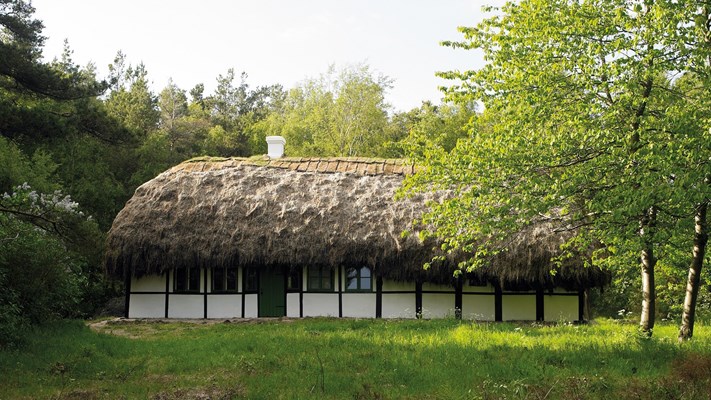
Kaline’s House, built in 1865 on Læsø, is a listed building which Realdania By & Byg has restored to preserve one of the island’s few remaining seaweed-thatched houses.
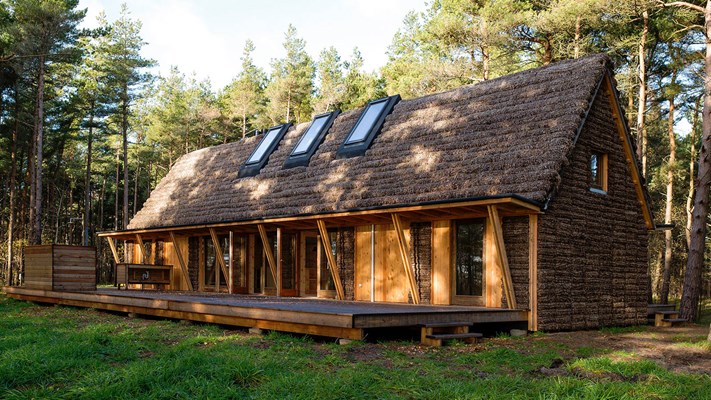
The Modern Seaweed House shows how it is possible to borrow from Læsø’s long tradition of thatching houses with seaweed to build modern economically and environmentally sustainable properties – with seaweed used throughout the house’s construction. The Modern...
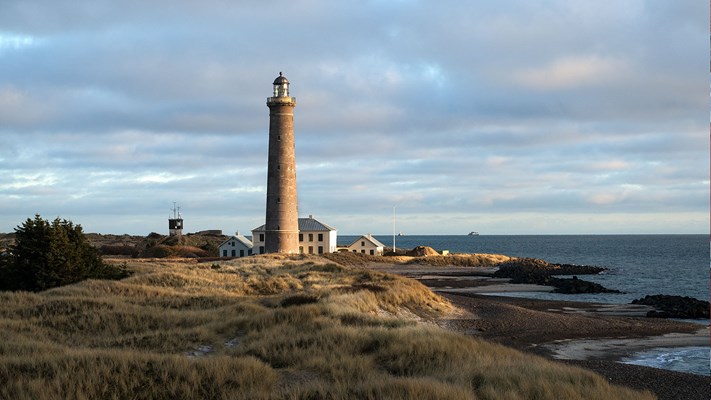
Skagen Lighthouse, also known as Skagen's Grey Lighthouse, was built in 1858 and is one of Denmark's most iconic lighthouses. The lighthouse has been renovated and refitted as a birdwatching and nature centre in order to preserve the historic building followin...
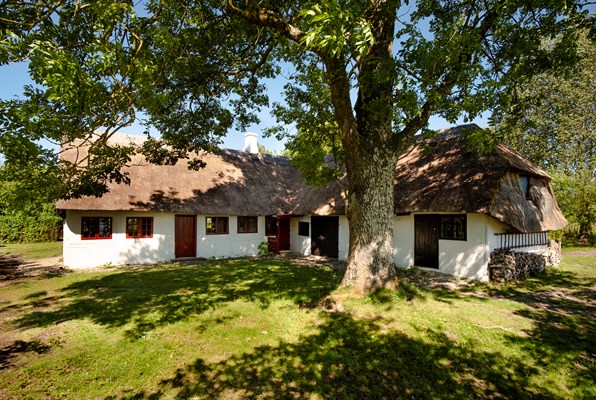
With its thatched gables, the diminutive smallholding on Mageltving Møllevej on the island of Lolland is a well-preserved example of local building traditions.
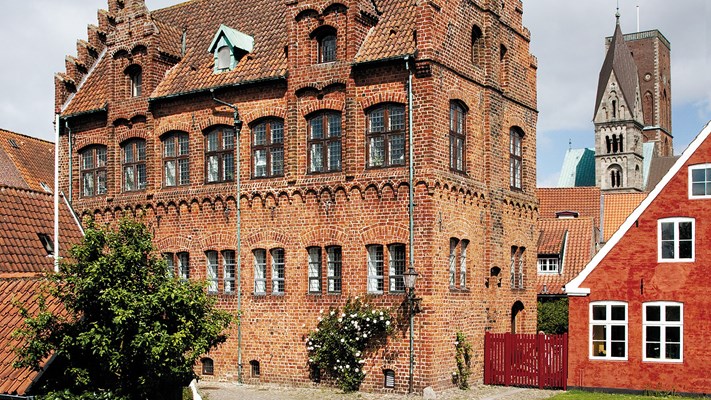
Taarnborg in Ribe is one of Denmark's most well-preserved Renaissance houses. With its red, mediaeval brick structure, the old estate, constructed in 1570-80, is one of the few remaining town houses of its era still standing in Denmark.
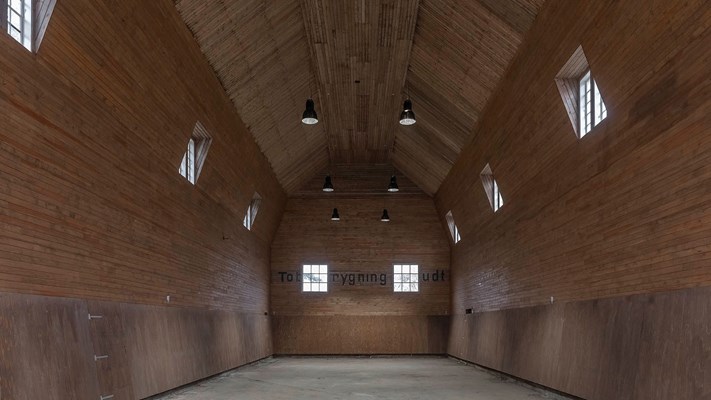
The 100-year-old balloon hangar on Islands Brygge in Copenhagen is one of the few remaining examples in Europe. Since 2017, the listed building, which bears witness to a very unusual era in Danish military history, has formed part of Realdania By & Byg’s portf...
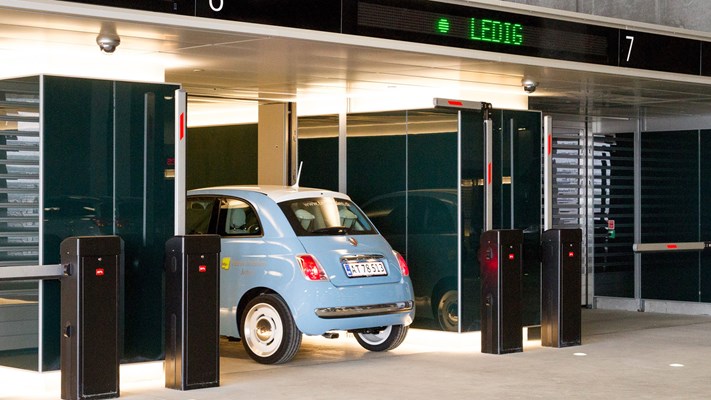
The Car Park is part of the Dokk1 project at the Port of Aarhus, and is Europe's largest and most state-of-the-art automated car park, with space for 972 cars.
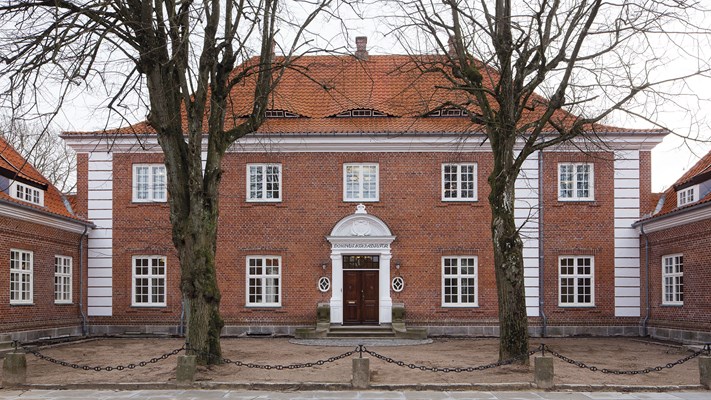
With its magnificent garden, the county governor’s residence in Hjørring, dating from around the year 1900, is one of the finest buildings designed by architect Hack Kampmann for the governing class.
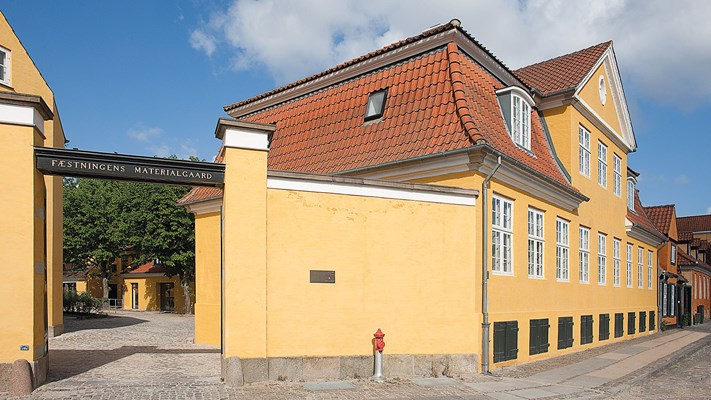
The Fortification Depot is a typical example of the history of Danish architecture and art dating back to the eighteenth century, and it is part of the narrative of the transition of Copenhagen from a fortified town to a modern city.
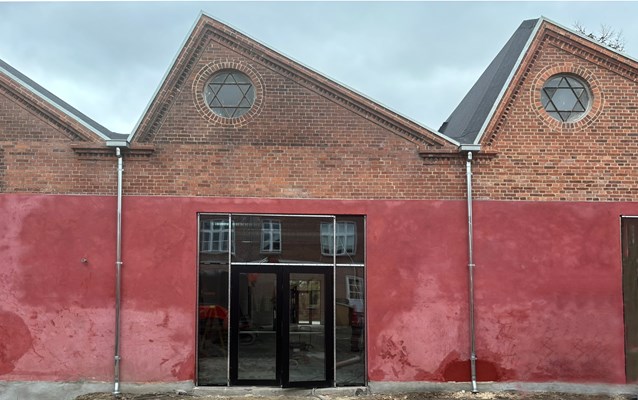
The foundries in Præstø are a cohesive urban industrial plant from the late 1800s, and they tell the story of Denmark’s transition from an agricultural to industrial culture.
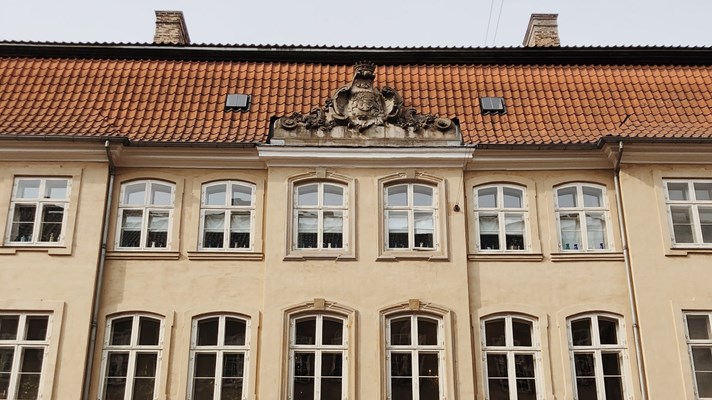
The Harboe Widow’s Convent is a striking Late Baroque era building on Stormgade in Copenhagen which Realdania By & Byg has restored in order to ensure that 270 years of uninterrupted cultural history can live on. The building has been restored to its former gl...
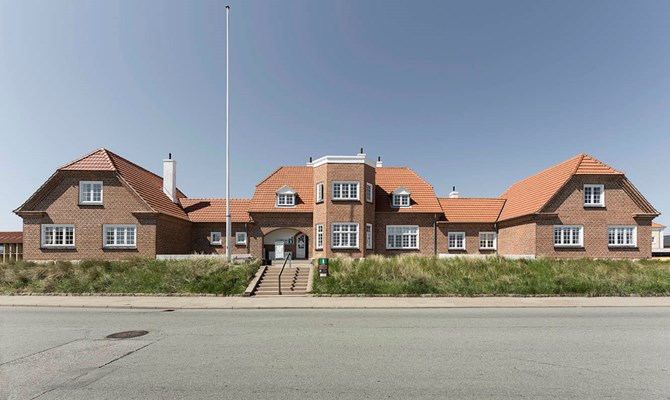
The Harbour Master’s House in Skagen was built in 1905 and is the crowning achievement of architect Ulrik Plesner among the more than 30 buildings he built in the town. The house is a typical example of the period’s fondness for brick construction, drawing ins...
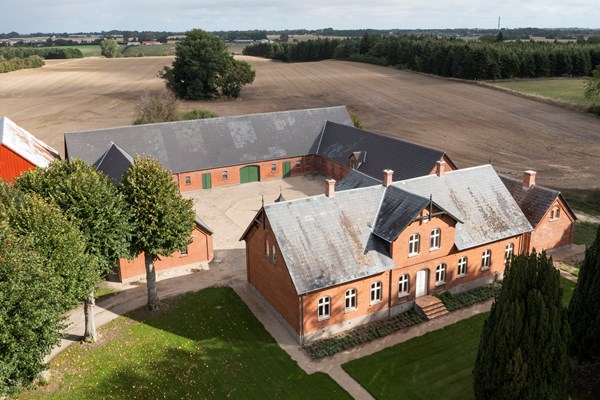
A fine example of the classic Danish farms that sprang up throughout Denmark at the start of the eighteenth century - built using profits from the co-operative movement. Realdania By & Byg is in the process of restoring the quadrangle listed building.
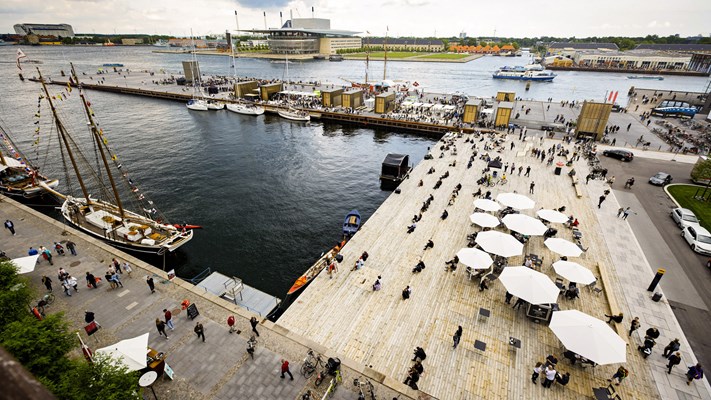
The key goals in developing the Kvaesthus project were to promote rich and diverse urban life and provide better access to the waterfront. The project comprises Ofelia Plads, a large, new square surrounded by water on three sides, together with an underground...
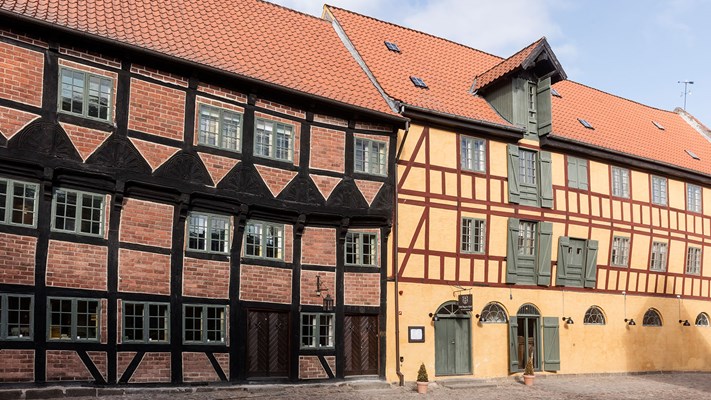
The house at Nørregade 29 in Odense was built in 1586 by the businessman Oluf Bager. Over more than 400 years, the building has undergone major changes and it has served a wide range of functions. The numerous historic layers and relics which make up the build...
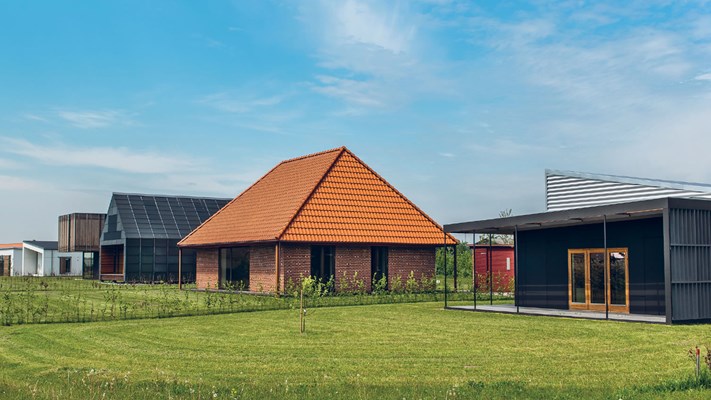
Six experimental houses in Nyborg demonstrate how we can reduce carbon emissions by 45 percent when building prefabricated homes. The first five houses each in their own way demonstrate new ways of creating low-carbon-emission homes. The sixth house builds on...
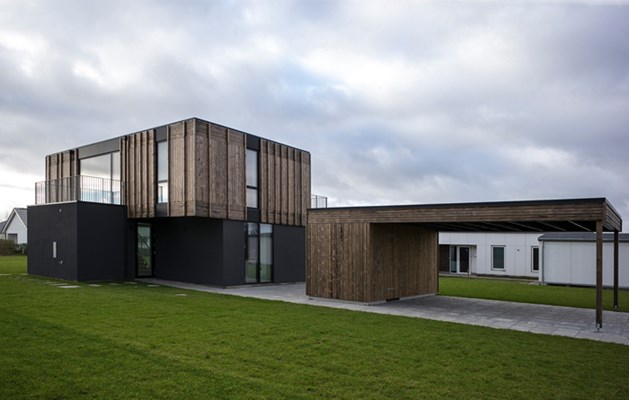
Most homeowners carry out ongoing alterations to their homes as their families grow or their needs change. These alterations can incur a high cost in terms of carbon accounts, and it is precisely this challenge that The Adaptable House sets out to address.
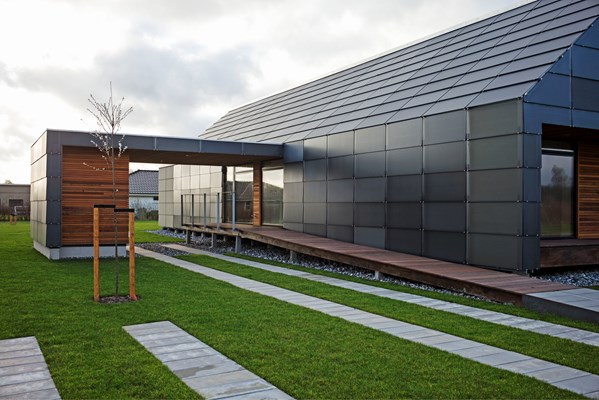
The lifetime of a building and its maintenance are key factors in reducing a house's carbon emissions. So there is a strong incentive to try to increase the lifetime of a house from the typical 50 years to three-times this lifespan. With a lifetime of 150 year...
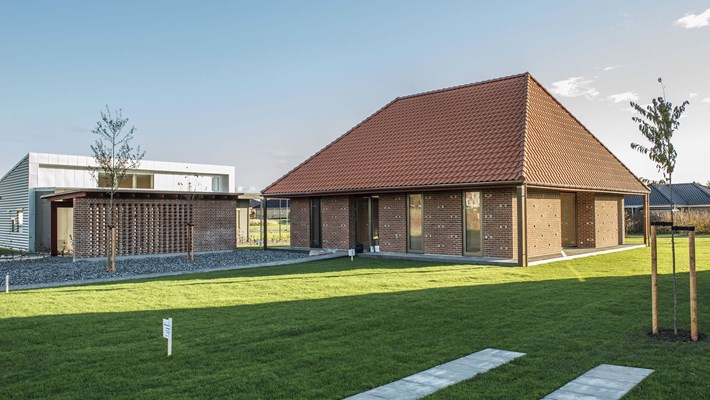
The lifetime of a building and its maintenance are key factors in reducing a house's carbon emissions. So there is a strong incentive to try to increase the lifetime of a house from the typical 50 years to three-times this lifespan. With a lifetime of 150 year...
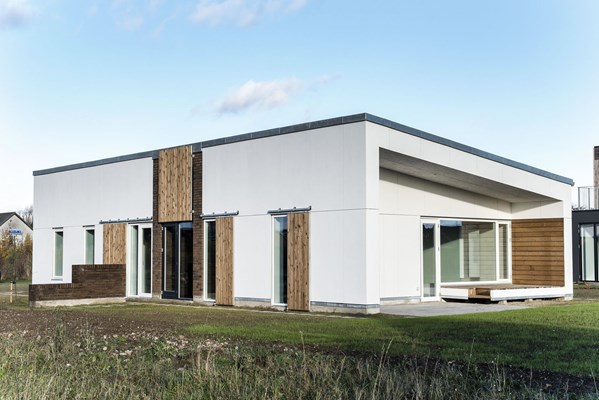
The occupants of a house play a very important - and very unpredictable - role in the level of carbon emissions. So there are potentially large savings to be made in residents’ consumption of heat, water and not least electricity.
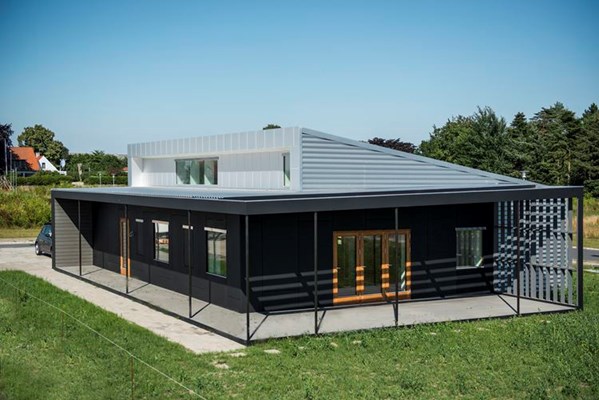
When building a house it makes sense to recycle materials which have already paid their carbon bill, as it were. Or better yet: Develop processes which enable the upcycling and recycling of unusable materials in new building materials with greater utility valu...
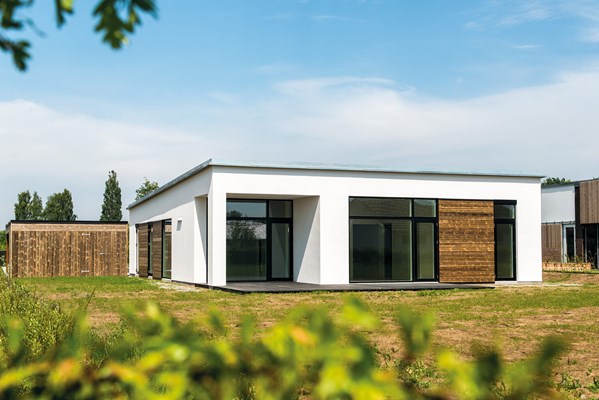
Most homeowners carry out ongoing alterations to their homes as their families grow or their needs change. These alterations can incur a high cost in terms of carbon accounts, and it is precisely this challenge that The Adaptable House sets out to address.
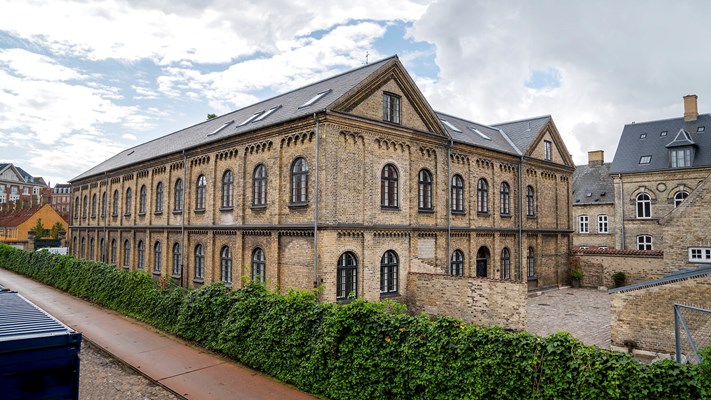
The Naval School for Girls in Nyboder is a rare, full-fledged example of a school building built to high standards in the Historicist style, with a strong focus on function.
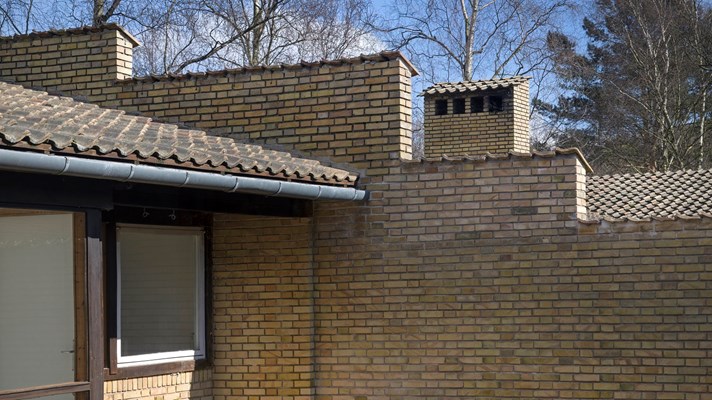
The Roman Houses comprise a total of 60 patio homes, one of which is owned by Realdania By & Byg. The houses were designed by the architect Jørn Utzon and are a pre-eminent example of the “built-up, low-rise” model of housing development.
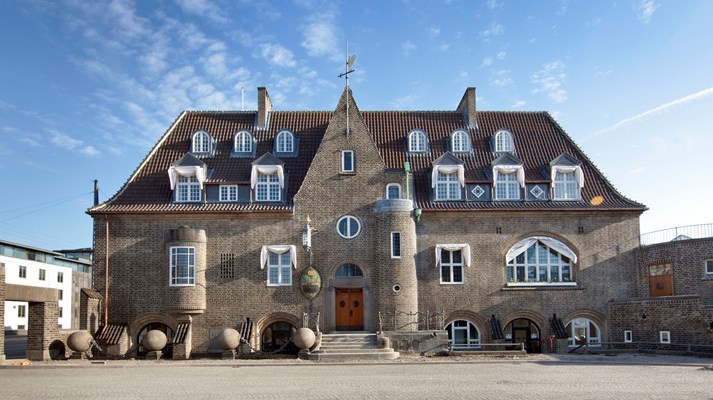
The Rosen House is a unique and fully realised piece of architecture from the heyday of the Arts and Crafts movement and holds a prominent position among Danish industrial architecture from the early period of industrialisation in Denmark.
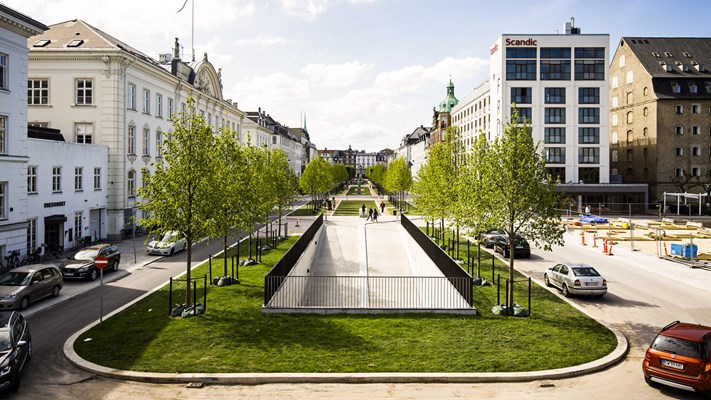
Sankt Annæ Plads has been revitalised and renovated with a view to creating a new urban space and improving access to Ofelia Plads, the underground car park and the Royal Danish Playhouse. Furthermore, the project has climate-proofed the historical buildings i...
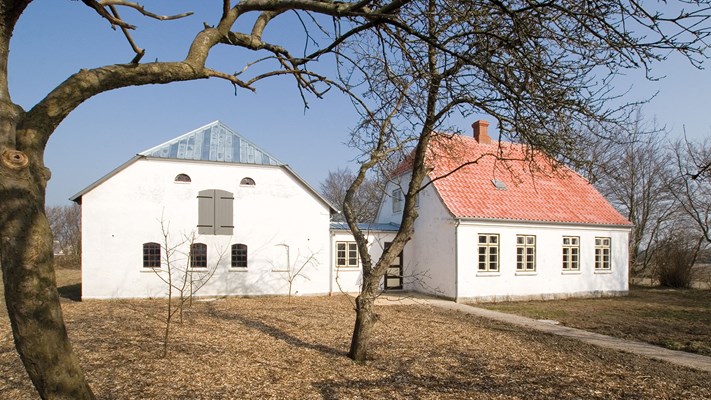
The State-Funded Smallholding in Skovbølling is an exceptionally well-preserved example of a smallholding built in the Better Building Practices style in the 1930s with the aid of a government loan. The house represents a piece of Danish cultural heritage whic...
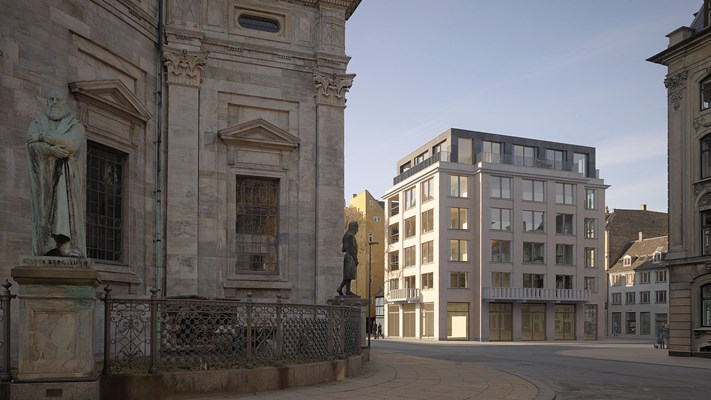
The block of flats, Tietgen’s Agony, in Copenhagen is the last in a series of buildings constructed in the nineteenth century under the patronage of the financier C.F. Tietgen in the area surrounding Frederik's Church.
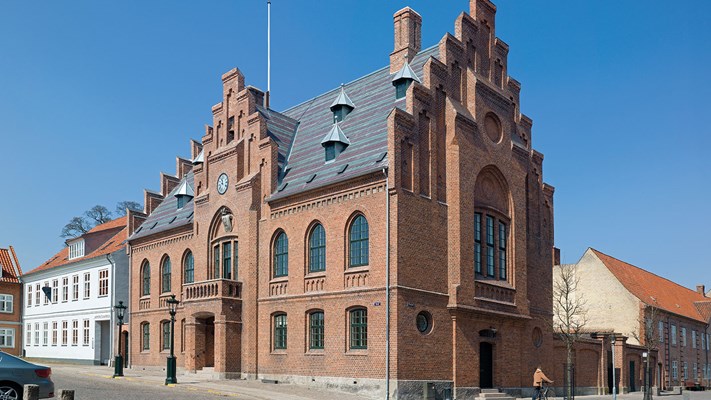
The Town Hall and Courthouse building in Sorø was designed by the architect Vilhelm Tvede in 1880 as a replacement for the city's earlier Neoclassicist town hall and courthouse, which burned down in 1879. The jailhouse was the only building to survive the fire...
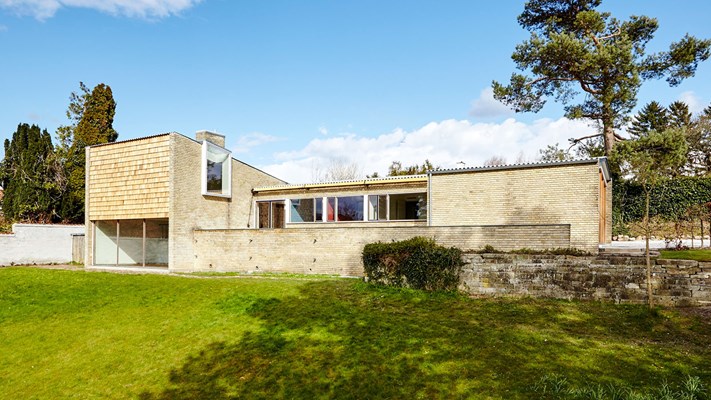
Varming's family home was designed by the architect couple Eva and Nils Koppel in a unique collaboration with the property developer and engineer Jørgen Varming, and is considered an iconic example of Nordic housing.
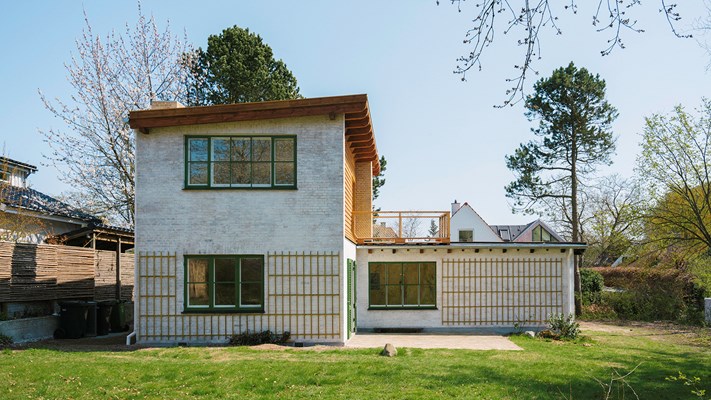
The architect Viggo Møller-Jensen’s family home, built in 1939, is an example of so-called ‘austerity architecture’, with nods to the Bauhaus School and Better Building Practices movement.
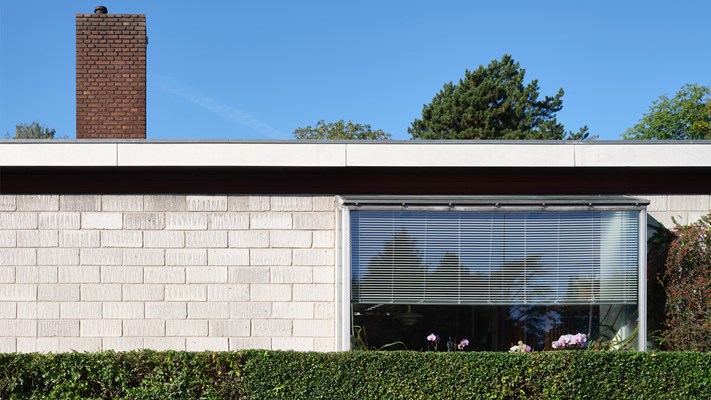
Vilhelm Lauritzen's own house combines form and function with sublime aesthetics and exquisite use of materials. The house is owned by Realdania Byg & Byg and is part of the collection of over 60 historic houses which are to promote a living building heritage...